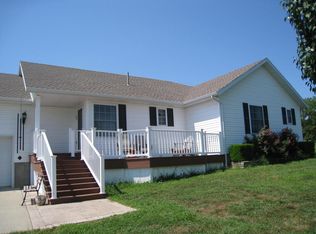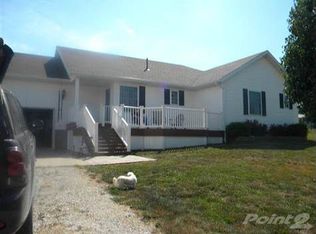Closed
Price Unknown
15025 E 2022 Road, Stockton, MO 65785
3beds
1,862sqft
Single Family Residence
Built in 2004
0.49 Acres Lot
$288,300 Zestimate®
$--/sqft
$1,988 Estimated rent
Home value
$288,300
$274,000 - $306,000
$1,988/mo
Zestimate® history
Loading...
Owner options
Explore your selling options
What's special
Unicorn. Quality constructed home located in the Chapel Hills subdivision just south of Stockton, MO. This 3 could be 4 bed with 2 bath home has many attractions. There's a cozy gas burning fire place in the main living area and a large enclosed sunroom to enjoy the seasons. The main level boasts an open concept living/dining area as well as 2 bedrooms & a bathroom. From the quality wood floors to the the detached shop it has perks for her and him. This property is 5 minutes to the boat dock so come take advantage of a great opportunity to own a beautiful lake home.
Zillow last checked: 8 hours ago
Listing updated: August 28, 2024 at 06:27pm
Listed by:
Billy Bruce 417-399-4800,
Billy Bruce Realty,
Heather M Bruce-Fitch 417-326-9708,
Billy Bruce Realty
Bought with:
Ashley Collins, 2015030129
Jenni Cully & Associates, LLC
Source: SOMOMLS,MLS#: 60236203
Facts & features
Interior
Bedrooms & bathrooms
- Bedrooms: 3
- Bathrooms: 2
- Full bathrooms: 2
Heating
- Central, Electric, Propane
Cooling
- Ceiling Fan(s), Central Air
Appliances
- Included: Dishwasher, Electric Water Heater, Free-Standing Electric Oven
- Laundry: Main Level
Features
- Laminate Counters
- Flooring: Carpet, Engineered Hardwood, Laminate, Tile
- Doors: Storm Door(s)
- Windows: Blinds, Double Pane Windows
- Has basement: No
- Attic: Access Only:No Stairs
- Has fireplace: Yes
- Fireplace features: Family Room, Propane
Interior area
- Total structure area: 1,862
- Total interior livable area: 1,862 sqft
- Finished area above ground: 1,862
- Finished area below ground: 0
Property
Parking
- Total spaces: 3
- Parking features: Circular Driveway, Driveway, Garage Door Opener, Garage Faces Front, Gravel, Parking Pad, Workshop in Garage
- Attached garage spaces: 3
- Has uncovered spaces: Yes
Features
- Levels: Two
- Stories: 2
- Patio & porch: Front Porch
- Exterior features: Rain Gutters
- Fencing: None
Lot
- Size: 0.49 Acres
- Dimensions: 170 x 126
- Features: Landscaped
Details
- Parcel number: 16041700100202300
Construction
Type & style
- Home type: SingleFamily
- Architectural style: Raised Ranch
- Property subtype: Single Family Residence
Materials
- Vinyl Siding
- Foundation: Crawl Space, Poured Concrete
- Roof: Composition
Condition
- Year built: 2004
Utilities & green energy
- Sewer: Private Sewer
- Water: Public
Community & neighborhood
Security
- Security features: Smoke Detector(s)
Location
- Region: Stockton
- Subdivision: Cedar-Not in List
HOA & financial
HOA
- HOA fee: $398 annually
- Services included: Water
Other
Other facts
- Road surface type: Gravel, Asphalt
Price history
| Date | Event | Price |
|---|---|---|
| 6/5/2023 | Sold | -- |
Source: | ||
| 3/22/2023 | Pending sale | $269,500$145/sqft |
Source: | ||
| 2/10/2023 | Listed for sale | $269,500$145/sqft |
Source: | ||
Public tax history
| Year | Property taxes | Tax assessment |
|---|---|---|
| 2025 | -- | $32,900 +28.4% |
| 2024 | $1,269 +0.2% | $25,630 +0% |
| 2023 | $1,266 +14.4% | $25,620 +14.4% |
Find assessor info on the county website
Neighborhood: 65785
Nearby schools
GreatSchools rating
- 5/10Stockton Middle SchoolGrades: 5-8Distance: 6 mi
- 5/10Stockton High SchoolGrades: 9-12Distance: 5.3 mi
- 4/10Stockton Elementary SchoolGrades: K-4Distance: 6 mi
Schools provided by the listing agent
- Elementary: Stockton
- Middle: Stockton
- High: Stockton
Source: SOMOMLS. This data may not be complete. We recommend contacting the local school district to confirm school assignments for this home.
Sell with ease on Zillow
Get a Zillow Showcase℠ listing at no additional cost and you could sell for —faster.
$288,300
2% more+$5,766
With Zillow Showcase(estimated)$294,066

