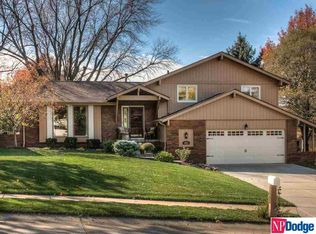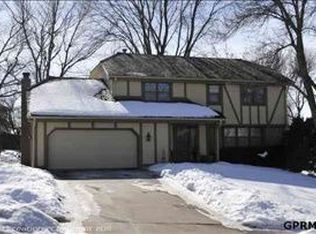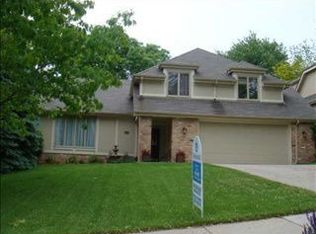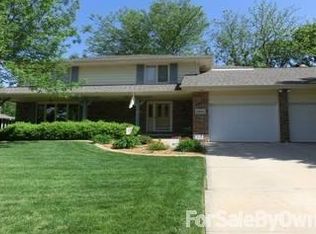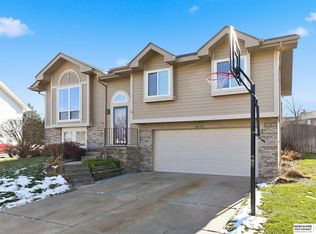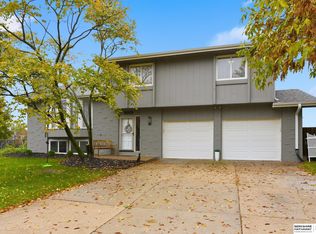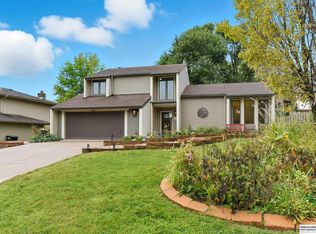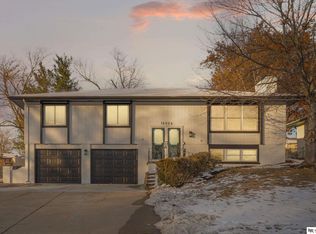This Is A Keeper! Enjoy The 3 Car Garage Which is Hard to Find In This Area! 2nd Level Laundry Area! Updates Galore! True 4 Bedroom! You will Love The Open Concept In Prestiget Harvey Oaks Subdivision! Large Beautiful Great Room W/A Tiled Gas Fireplace and Great Room Walks Out To The Covered Patio & Partially Fenced Yard! Also Enjoy The Beauty Of The Open Kitchen W/Vaulted Ceilings! Tons Of Cabinets, Drawers, Quartz Countertops, Newer Appliances, Above And Under Counter Lighting! The Kitchen W/Oak Cabinets Also Walks Out To A Grilling Deck! New Flooring in Bathrooms And Thru out The Home! New Doors, Quartz Counters In Bathroom, New Lighting Thru Out, Most Windows, New HVAC, Water Heater, and Roof! New Garage Doors & New Driveway etc! Wardrobe in Master Bedroom Stays! This Home Is Beautiful!
For sale
$385,000
15025 Brookside Cir, Omaha, NE 68144
4beds
2,001sqft
Est.:
Single Family Residence
Built in 1978
8,363.52 Square Feet Lot
$382,300 Zestimate®
$192/sqft
$-- HOA
What's special
Partially fenced yardCovered patioNew garage doorsNew drivewayTiled gas fireplaceOpen conceptLarge beautiful great room
- 7 days |
- 1,122 |
- 76 |
Zillow last checked: 8 hours ago
Listing updated: December 11, 2025 at 08:43am
Listed by:
Georgie Vint 402-690-1578,
BHHS Ambassador Real Estate
Source: GPRMLS,MLS#: 22533093
Tour with a local agent
Facts & features
Interior
Bedrooms & bathrooms
- Bedrooms: 4
- Bathrooms: 3
- Full bathrooms: 1
- 3/4 bathrooms: 1
- 1/2 bathrooms: 1
- Main level bathrooms: 1
Primary bedroom
- Features: Wall/Wall Carpeting, Window Covering, Fireplace
- Level: Second
- Area: 169.62
- Dimensions: 14.03 x 12.09
Bedroom 2
- Features: Wall/Wall Carpeting, Window Covering, Luxury Vinyl Plank
- Level: Second
- Area: 130.7
- Dimensions: 13.07 x 10
Bedroom 3
- Features: Wall/Wall Carpeting, Window Covering, Luxury Vinyl Plank
- Level: Second
- Area: 108.3
- Dimensions: 12.02 x 9.01
Bedroom 4
- Features: Wall/Wall Carpeting, Window Covering, Luxury Vinyl Plank
- Level: Second
- Area: 110.82
- Dimensions: 11.06 x 10.02
Primary bathroom
- Features: 3/4
Family room
- Features: Window Covering, Fireplace, Sliding Glass Door, Luxury Vinyl Plank
- Level: Main
Kitchen
- Features: Window Covering, Cath./Vaulted Ceiling, Dining Area, Pantry, Balcony/Deck, Engineered Wood, Luxury Vinyl Plank, Exterior Door
- Level: Main
- Area: 171.38
- Dimensions: 17.07 x 10.04
Living room
- Features: Window Covering, Cath./Vaulted Ceiling, Engineered Wood, Luxury Vinyl Plank
- Level: Main
- Area: 234.54
- Dimensions: 18 x 13.03
Basement
- Area: 567
Heating
- Natural Gas, Forced Air
Cooling
- Central Air
Appliances
- Included: Range, Refrigerator, Washer, Dishwasher, Dryer, Disposal, Microwave
Features
- Ceiling Fan(s)
- Flooring: Vinyl, Ceramic Tile, Luxury Vinyl, Plank
- Doors: Sliding Doors
- Windows: Window Coverings
- Basement: Partially Finished
- Number of fireplaces: 1
- Fireplace features: Family Room, Gas Log, Great Room, Master Bedroom
Interior area
- Total structure area: 2,001
- Total interior livable area: 2,001 sqft
- Finished area above ground: 2,001
- Finished area below ground: 0
Property
Parking
- Total spaces: 3
- Parking features: Attached, Built-In, Garage, Garage Door Opener
- Attached garage spaces: 3
Features
- Levels: Tri-Level
- Patio & porch: Porch, Patio, Deck, Covered Patio
- Fencing: Wood,Partial
Lot
- Size: 8,363.52 Square Feet
- Dimensions: 50.43 x 1.1 x 120 x 76.5 x 15.5 x 125.31
- Features: Up to 1/4 Acre., City Lot, Cul-De-Sac, Public Sidewalk
Details
- Parcel number: 1269420000
Construction
Type & style
- Home type: SingleFamily
- Architectural style: Traditional
- Property subtype: Single Family Residence
Materials
- Masonite, Brick/Other
- Foundation: Block
- Roof: Composition
Condition
- Not New and NOT a Model
- New construction: No
- Year built: 1978
Utilities & green energy
- Sewer: Public Sewer
- Water: Public
- Utilities for property: Electricity Available, Natural Gas Available, Water Available, Sewer Available
Community & HOA
Community
- Subdivision: Harvey Oaks
HOA
- Has HOA: No
Location
- Region: Omaha
Financial & listing details
- Price per square foot: $192/sqft
- Tax assessed value: $290,200
- Annual tax amount: $4,916
- Date on market: 12/28/2025
- Listing terms: VA Loan,FHA,Conventional,Cash
- Ownership: Fee Simple
- Electric utility on property: Yes
Estimated market value
$382,300
$363,000 - $401,000
$2,567/mo
Price history
Price history
| Date | Event | Price |
|---|---|---|
| 12/11/2025 | Listed for sale | $385,000+1.6%$192/sqft |
Source: | ||
| 10/11/2025 | Listing removed | $379,000$189/sqft |
Source: | ||
| 8/27/2025 | Listing removed | $2,850$1/sqft |
Source: Zillow Rentals Report a problem | ||
| 8/22/2025 | Price change | $379,000-0.3%$189/sqft |
Source: | ||
| 8/14/2025 | Listed for sale | $380,000$190/sqft |
Source: | ||
Public tax history
Public tax history
| Year | Property taxes | Tax assessment |
|---|---|---|
| 2024 | $4,917 +2.6% | $290,200 +20.6% |
| 2023 | $4,790 -5.8% | $240,600 |
| 2022 | $5,085 +17.9% | $240,600 +17.3% |
Find assessor info on the county website
BuyAbility℠ payment
Est. payment
$2,573/mo
Principal & interest
$1899
Property taxes
$539
Home insurance
$135
Climate risks
Neighborhood: Harvey Oaks
Nearby schools
GreatSchools rating
- 6/10Harvey Oaks Elementary SchoolGrades: PK-5Distance: 0.3 mi
- 7/10Millard North Middle SchoolGrades: 6-8Distance: 1 mi
- 7/10Millard North High SchoolGrades: 9-12Distance: 1 mi
Schools provided by the listing agent
- Elementary: Harvey Oaks
- Middle: Millard North
- High: Millard North
- District: Millard
Source: GPRMLS. This data may not be complete. We recommend contacting the local school district to confirm school assignments for this home.
- Loading
- Loading
