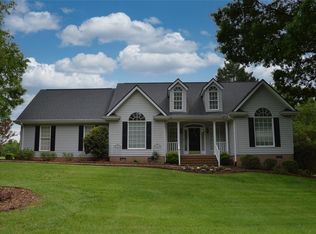Sold for $427,500
$427,500
15025 Beacon Ridge Dr, Seneca, SC 29678
4beds
2,900sqft
Single Family Residence
Built in 2000
0.61 Acres Lot
$456,700 Zestimate®
$147/sqft
$2,309 Estimated rent
Home value
$456,700
$388,000 - $539,000
$2,309/mo
Zestimate® history
Loading...
Owner options
Explore your selling options
What's special
Welcome to 15025 Beacon Ridge Rd. In the private and wooded Wexford neighborhood. Enjoy the proximity to Clemson, as well as downtown Seneca and Lake Hartwell. Grocery stores, restaurants and other shops are just a short drive away. This home’s attractively landscaped yard on almost three quarters of an acre welcomes you! The open floor plan, with a vaulted great room ceiling, dining area and gas log fireplace, is made for easy living. There is also easy access to a rear deck entertainment area. Enjoy a large primary bedroom and ensuite with dual sink vanity, jetted tub and separate walk-in shower. The main level also has two more bedrooms, a full bath and the Laundry Room. On the lower level, there is a rec room that has access to the completely fenced-in backyard. There is also a fourth bedroom with another full bath. The home has an amazing amount of storage with a two-car garage with one extra-long bay suitable for larger vehicles or trailer storage, etc. There is also more room for a workshop. The community has a gated dry storage lot (as available) and is affiliated with the Wexford Boat Club offering leased slips on Lake Hartwell (as available).
Zillow last checked: 8 hours ago
Listing updated: October 09, 2024 at 06:58am
Listed by:
Charles Gouge 864-247-7478,
Keller Williams Seneca
Bought with:
Kyle Hicks, 129320
Howard Hanna Allen Tate/Savvy Realty
Source: WUMLS,MLS#: 20275868 Originating MLS: Western Upstate Association of Realtors
Originating MLS: Western Upstate Association of Realtors
Facts & features
Interior
Bedrooms & bathrooms
- Bedrooms: 4
- Bathrooms: 3
- Full bathrooms: 3
- Main level bathrooms: 2
- Main level bedrooms: 3
Primary bedroom
- Level: Main
- Dimensions: 17x12
Bedroom 2
- Level: Main
- Dimensions: 13x11
Bedroom 3
- Level: Main
- Dimensions: 13x11
Bedroom 4
- Level: Lower
- Dimensions: 17x12
Dining room
- Level: Main
- Dimensions: 14x9
Garage
- Dimensions: 13x31
Garage
- Dimensions: 13x19
Great room
- Level: Main
- Dimensions: 19x15
Kitchen
- Level: Main
- Dimensions: 12x12
Laundry
- Level: Main
- Dimensions: 10x6
Recreation
- Level: Lower
- Dimensions: 16x16
Workshop
- Level: Lower
- Dimensions: 8x9
Heating
- Central, Forced Air, Gas
Cooling
- Central Air, Forced Air, Heat Pump
Appliances
- Included: Dishwasher, Electric Oven, Electric Range, Disposal, Gas Water Heater, Microwave, Refrigerator, Plumbed For Ice Maker
- Laundry: Washer Hookup, Electric Dryer Hookup
Features
- Ceiling Fan(s), Dual Sinks, Fireplace, High Ceilings, Jetted Tub, Laminate Countertop, Bath in Primary Bedroom, Main Level Primary, Separate Shower, Walk-In Closet(s), Walk-In Shower, Workshop
- Flooring: Carpet, Ceramic Tile
- Windows: Insulated Windows, Vinyl
- Basement: Finished,Garage Access,Heated,Interior Entry,Partially Finished,Walk-Out Access
- Has fireplace: Yes
- Fireplace features: Gas, Gas Log, Option
Interior area
- Total structure area: 2,900
- Total interior livable area: 2,900 sqft
- Finished area above ground: 1,900
- Finished area below ground: 1,000
Property
Parking
- Total spaces: 2
- Parking features: Attached, Garage, Basement, Driveway, Garage Door Opener
- Attached garage spaces: 2
Accessibility
- Accessibility features: Low Threshold Shower
Features
- Levels: One and One Half
- Patio & porch: Deck
- Exterior features: Deck, Fence
- Fencing: Yard Fenced
- Waterfront features: Dock Access
Lot
- Size: 0.61 Acres
- Features: Outside City Limits, Subdivision, Sloped, Trees
Details
- Parcel number: 2410201020
Construction
Type & style
- Home type: SingleFamily
- Architectural style: Traditional
- Property subtype: Single Family Residence
Materials
- Stone Veneer, Vinyl Siding
- Foundation: Basement
- Roof: Architectural,Shingle
Condition
- Year built: 2000
Utilities & green energy
- Sewer: Public Sewer
- Water: Public
- Utilities for property: Underground Utilities
Community & neighborhood
Security
- Security features: Smoke Detector(s)
Community
- Community features: Common Grounds/Area, Storage Facilities, Dock
Location
- Region: Seneca
- Subdivision: Wexford
HOA & financial
HOA
- Has HOA: Yes
- HOA fee: $170 annually
Other
Other facts
- Listing agreement: Exclusive Right To Sell
Price history
| Date | Event | Price |
|---|---|---|
| 3/25/2025 | Listing removed | $2,200$1/sqft |
Source: Zillow Rentals Report a problem | ||
| 12/3/2024 | Price change | $2,200-8.3%$1/sqft |
Source: Zillow Rentals Report a problem | ||
| 9/3/2024 | Price change | $2,400-7.7%$1/sqft |
Source: Zillow Rentals Report a problem | ||
| 8/13/2024 | Listed for rent | $2,600$1/sqft |
Source: Zillow Rentals Report a problem | ||
| 8/12/2024 | Sold | $427,500-8.1%$147/sqft |
Source: | ||
Public tax history
| Year | Property taxes | Tax assessment |
|---|---|---|
| 2024 | $2,650 | $12,330 |
| 2023 | $2,650 | $12,330 |
| 2022 | -- | -- |
Find assessor info on the county website
Neighborhood: 29678
Nearby schools
GreatSchools rating
- 4/10Ravenel Elementary SchoolGrades: PK-5Distance: 1 mi
- 6/10Seneca Middle SchoolGrades: 6-8Distance: 5.3 mi
- 6/10Seneca High SchoolGrades: 9-12Distance: 6.3 mi
Schools provided by the listing agent
- Elementary: Blue Ridge Elementary
- Middle: Seneca Middle
- High: Seneca High
Source: WUMLS. This data may not be complete. We recommend contacting the local school district to confirm school assignments for this home.
Get a cash offer in 3 minutes
Find out how much your home could sell for in as little as 3 minutes with a no-obligation cash offer.
Estimated market value$456,700
Get a cash offer in 3 minutes
Find out how much your home could sell for in as little as 3 minutes with a no-obligation cash offer.
Estimated market value
$456,700
