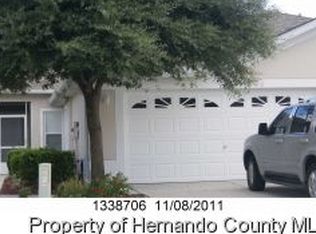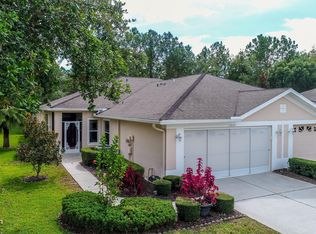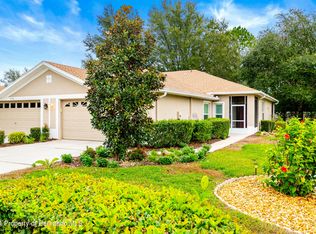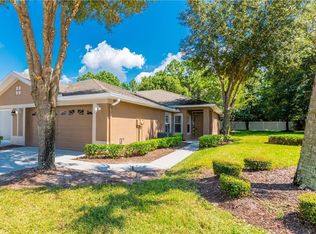This absolutely adorable maintenance-free villa is beautifully kept by a tenant who treats the property like their own. The screened side entrance opens up into a charming kitchen with a beautiful tile backsplash, gleaming stainless steel appliances, and granite counters. There's enough space for a small dinette set, as well. An open floor plan includes a spacious living/dining room combo that leads out to the back lanai. A lovely, generous master suite features his-and-hers walk-in closets and a master bathroom with a step-in shower. The guest bedroom is comfortably sized and includes a closet with folding doors. An indoor laundry room offers convenience and extra cabinets for storage. Through sliding glass doors, the screened lanai overlooks a shaded back yard. Gorgeous laminate flooring in the kitchen, laundry room, and guest bath. Painting and roof maintenance are included with HOA fees, as well as cable and high speed internet. Silverthorn is absolutely loaded with top-notch amenities, including a Jr Olympic-sized community pool; an award-winning golf course; sports courts, including tennis, basketball, and pickleball; a community center with a library; fitness room; a clubhouse, and much more. Tenant is moving out no later than March 15th, 2021. Be sure to see this home in person!
This property is off market, which means it's not currently listed for sale or rent on Zillow. This may be different from what's available on other websites or public sources.



