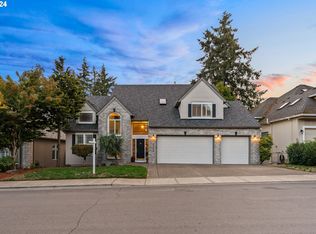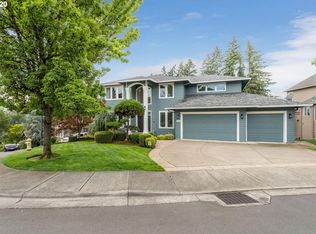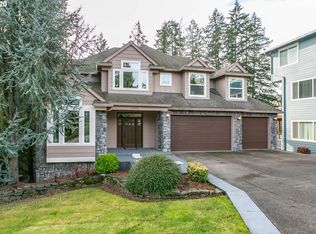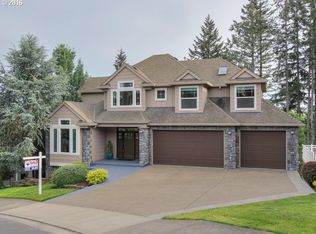Sold
$939,900
15024 SW Summerview Dr, Tigard, OR 97224
4beds
3,380sqft
Residential, Single Family Residence
Built in 2000
0.25 Acres Lot
$904,500 Zestimate®
$278/sqft
$4,217 Estimated rent
Home value
$904,500
$850,000 - $968,000
$4,217/mo
Zestimate® history
Loading...
Owner options
Explore your selling options
What's special
This Bull Mountain home offers the whole package. Once built by renown Brentwood homes, this property offers modern updates, large .25 acre lot that backs to a greenspace with mountain & valley views. Remodeled main level living. Kitchen with new quartz countertops, & backsplash tile that opens to comfortable family room with a cozy gas fireplace. Step onto beautiful engineered European oak finished hard floors with a timeless appeal. New carpeted areas, including the front living room and den. Flat driveway makes accessible to enter in home with minimal steps thru 3 car garage or front door. Updated light fixture throughout. Newly remodeled shared upstairs bathroom, featuring quartz countertops, tile floors, and newer sinks and faucets. The primary bathroom also boasts quartz countertops, sinks, and faucets. Brand-new Starlight 7N hot tub included (2023). Step into the landscaped backyard, easily accessible from the lower level, perfect for outdoor gatherings. Backyard retaining wall and stairs added in summer 2023. Downstairs bonus room & bedroom with full bathroom, ideal for separate living or multi-generational living, workout room, theatre and so much more, this space is designed for both entertainment & functionality includes loads of storage. Upgraded dual zone A/C for great comfort on each level. A few blocks from Alberta Rider Elementary, close to Trader Joes, New Seasons, Whole foods and more!
Zillow last checked: 8 hours ago
Listing updated: July 22, 2024 at 02:33am
Listed by:
Anne Stewart 503-804-1466,
eXp Realty, LLC
Bought with:
Kathy O'Malley, 860500141
Better Homes & Gardens Realty
Source: RMLS (OR),MLS#: 24212154
Facts & features
Interior
Bedrooms & bathrooms
- Bedrooms: 4
- Bathrooms: 4
- Full bathrooms: 3
- Partial bathrooms: 1
- Main level bathrooms: 1
Primary bedroom
- Features: Ceiling Fan, Closet Organizer, French Doors, Double Sinks, Flex Room, Jetted Tub, Walkin Closet, Walkin Shower
- Level: Upper
- Area: 234
- Dimensions: 13 x 18
Bedroom 2
- Features: Closet, Wallto Wall Carpet
- Level: Upper
- Area: 140
- Dimensions: 10 x 14
Bedroom 3
- Features: Closet, Wallto Wall Carpet
- Level: Upper
- Area: 120
- Dimensions: 10 x 12
Bedroom 4
- Features: Wallto Wall Carpet
- Level: Lower
- Area: 169
- Dimensions: 13 x 13
Dining room
- Features: Engineered Hardwood, High Ceilings
- Level: Main
- Area: 132
- Dimensions: 11 x 12
Family room
- Features: Family Room Kitchen Combo, Fireplace, Engineered Hardwood
- Level: Main
- Area: 234
- Dimensions: 13 x 18
Kitchen
- Features: Builtin Range, Dishwasher, Down Draft, Instant Hot Water, Island, Microwave, Pantry, Updated Remodeled, Convection Oven, Quartz, Sink
- Level: Main
- Area: 180
- Width: 15
Living room
- Features: Fireplace, Formal, Vaulted Ceiling
- Level: Main
- Area: 169
- Dimensions: 13 x 13
Office
- Features: Wallto Wall Carpet
- Level: Main
- Area: 120
- Dimensions: 10 x 12
Heating
- Forced Air, Fireplace(s)
Cooling
- Central Air
Appliances
- Included: Built-In Range, Convection Oven, Dishwasher, Disposal, Down Draft, Instant Hot Water, Microwave, Stainless Steel Appliance(s), Gas Water Heater, Tank Water Heater
Features
- Ceiling Fan(s), High Ceilings, High Speed Internet, Quartz, Vaulted Ceiling(s), Closet, Family Room Kitchen Combo, Kitchen Island, Pantry, Updated Remodeled, Sink, Formal, Closet Organizer, Double Vanity, Walk-In Closet(s), Walkin Shower, Tile
- Flooring: Engineered Hardwood, Wall to Wall Carpet, Wood
- Doors: French Doors
- Windows: Vinyl Frames
- Basement: Full
- Number of fireplaces: 2
- Fireplace features: Gas
Interior area
- Total structure area: 3,380
- Total interior livable area: 3,380 sqft
Property
Parking
- Total spaces: 3
- Parking features: Driveway, Garage Door Opener, Attached
- Attached garage spaces: 3
- Has uncovered spaces: Yes
Features
- Stories: 3
- Patio & porch: Deck, Patio
- Exterior features: Yard
- Has spa: Yes
- Spa features: Free Standing Hot Tub, Bath
- Fencing: Fenced
- Has view: Yes
- View description: Mountain(s), Trees/Woods, Valley
Lot
- Size: 0.25 Acres
- Features: Greenbelt, Level, Sloped, SqFt 10000 to 14999
Details
- Additional structures: ToolShed
- Parcel number: R2084437
Construction
Type & style
- Home type: SingleFamily
- Architectural style: Traditional
- Property subtype: Residential, Single Family Residence
Materials
- Brick, Other, Wood Composite
- Foundation: Concrete Perimeter
- Roof: Composition
Condition
- Updated/Remodeled
- New construction: No
- Year built: 2000
Utilities & green energy
- Gas: Gas
- Sewer: Public Sewer
- Water: Public
- Utilities for property: Cable Connected, Other Internet Service
Community & neighborhood
Security
- Security features: Fire Sprinkler System
Location
- Region: Tigard
- Subdivision: Arlington Heights No. 2
HOA & financial
HOA
- Has HOA: Yes
- HOA fee: $170 annually
- Amenities included: Commons, Management
Other
Other facts
- Listing terms: Cash,Conventional,FHA
- Road surface type: Paved
Price history
| Date | Event | Price |
|---|---|---|
| 7/22/2024 | Sold | $939,900$278/sqft |
Source: | ||
| 7/14/2024 | Pending sale | $939,900+75.7%$278/sqft |
Source: | ||
| 12/12/2014 | Sold | $535,000-2.6%$158/sqft |
Source: | ||
| 9/3/2014 | Price change | $549,000-5.2%$162/sqft |
Source: Change Realty, LLC #14602290 | ||
| 8/10/2014 | Price change | $579,000-3.4%$171/sqft |
Source: Change Realty, LLC #14602290 | ||
Public tax history
| Year | Property taxes | Tax assessment |
|---|---|---|
| 2025 | $10,608 +9.6% | $567,480 +3% |
| 2024 | $9,675 +2.8% | $550,960 +3% |
| 2023 | $9,416 +3% | $534,920 +3% |
Find assessor info on the county website
Neighborhood: 97224
Nearby schools
GreatSchools rating
- 4/10Alberta Rider Elementary SchoolGrades: K-5Distance: 0.2 mi
- 5/10Twality Middle SchoolGrades: 6-8Distance: 1.6 mi
- 4/10Tualatin High SchoolGrades: 9-12Distance: 4 mi
Schools provided by the listing agent
- Elementary: Alberta Rider
- Middle: Twality
- High: Tualatin
Source: RMLS (OR). This data may not be complete. We recommend contacting the local school district to confirm school assignments for this home.
Get a cash offer in 3 minutes
Find out how much your home could sell for in as little as 3 minutes with a no-obligation cash offer.
Estimated market value
$904,500
Get a cash offer in 3 minutes
Find out how much your home could sell for in as little as 3 minutes with a no-obligation cash offer.
Estimated market value
$904,500



