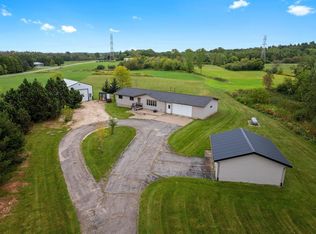Closed
$400,000
15024 Carstens Lake ROAD, Valders, WI 54245
3beds
1,599sqft
Single Family Residence
Built in 1925
5 Acres Lot
$415,800 Zestimate®
$250/sqft
$1,372 Estimated rent
Home value
$415,800
$316,000 - $549,000
$1,372/mo
Zestimate® history
Loading...
Owner options
Explore your selling options
What's special
Perfect property with lots of potential! Start daydreaming about what it offers, it really does have an abundance of features that would make it a dream property for anyone who loves nature, space, Opportunity and the outdoors.The pond, pier and wildlife are a huge bonus, and the 2 detached garages and 3 steel buildings would be perfect for storage or any type of hobby or business you might have in mind. Plus, being on a snowmobile trail is a nice perk for winter enthusiasts! Country living at its best!3 bedroom, 1 bath, main floor laundry, spacious family room overlooking the pond, living room, kitchen. updated mechanicals, all new carpet. newer appliances. Pole buildings - 30x60, 36x36,3 30x60. Home, Business, hobby farm, storage or all of the above. Call today!
Zillow last checked: 8 hours ago
Listing updated: June 01, 2025 at 10:20am
Listed by:
Victoria Seehafer 920-242-9037,
Century 21 Aspire Group
Bought with:
Victoria Seehafer
Source: WIREX MLS,MLS#: 1907233 Originating MLS: Metro MLS
Originating MLS: Metro MLS
Facts & features
Interior
Bedrooms & bathrooms
- Bedrooms: 3
- Bathrooms: 1
- Full bathrooms: 1
- Main level bedrooms: 1
Primary bedroom
- Level: Main
- Area: 132
- Dimensions: 12 x 11
Bedroom 2
- Level: Upper
- Area: 144
- Dimensions: 16 x 9
Bedroom 3
- Level: Upper
- Area: 143
- Dimensions: 11 x 13
Bathroom
- Features: Shower Over Tub
Dining room
- Level: Main
- Area: 70
- Dimensions: 10 x 7
Family room
- Level: Main
- Area: 357
- Dimensions: 21 x 17
Kitchen
- Level: Main
- Area: 110
- Dimensions: 11 x 10
Living room
- Level: Main
- Area: 224
- Dimensions: 16 x 14
Heating
- Propane, Forced Air
Cooling
- Central Air
Appliances
- Included: Dishwasher, Dryer, Microwave, Range, Refrigerator, Washer, Water Softener
Features
- High Speed Internet
- Basement: Partial,Stone,Sump Pump,Walk-Out Access
Interior area
- Total structure area: 1,599
- Total interior livable area: 1,599 sqft
Property
Parking
- Total spaces: 4
- Parking features: Garage Door Opener, Detached, 4 Car, 1 Space
- Garage spaces: 4
Features
- Levels: One and One Half
- Stories: 1
- Has view: Yes
- View description: Water
- Has water view: Yes
- Water view: Water
- Waterfront features: Deeded Water Access, Water Access/Rights, Waterfront, Pond
Lot
- Size: 5 Acres
- Features: Horse Allowed, Hobby Farm
Details
- Additional structures: Pole Barn
- Parcel number: 00801701600200
- Zoning: residential
- Horses can be raised: Yes
Construction
Type & style
- Home type: SingleFamily
- Architectural style: Farmhouse/National Folk
- Property subtype: Single Family Residence
Materials
- Vinyl Siding
Condition
- 21+ Years
- New construction: No
- Year built: 1925
Utilities & green energy
- Sewer: Septic Tank, Mound Septic
- Water: Well
Community & neighborhood
Location
- Region: Valders
- Municipality: Liberty
Price history
| Date | Event | Price |
|---|---|---|
| 5/15/2025 | Sold | $400,000-11.1%$250/sqft |
Source: | ||
| 2/24/2025 | Contingent | $449,900$281/sqft |
Source: | ||
| 2/18/2025 | Listed for sale | $449,900$281/sqft |
Source: | ||
Public tax history
| Year | Property taxes | Tax assessment |
|---|---|---|
| 2024 | $4,489 +10.5% | $368,900 +73.5% |
| 2023 | $4,062 +2.5% | $212,600 |
| 2022 | $3,963 +11% | $212,600 |
Find assessor info on the county website
Neighborhood: 54245
Nearby schools
GreatSchools rating
- 2/10Valders Elementary SchoolGrades: PK-4Distance: 3.1 mi
- 5/10Valders Middle SchoolGrades: 5-8Distance: 3.2 mi
- 7/10Valders High SchoolGrades: 9-12Distance: 3.1 mi
Schools provided by the listing agent
- Elementary: Valders
- Middle: Valders
- High: Valders
- District: Valders Area
Source: WIREX MLS. This data may not be complete. We recommend contacting the local school district to confirm school assignments for this home.

Get pre-qualified for a loan
At Zillow Home Loans, we can pre-qualify you in as little as 5 minutes with no impact to your credit score.An equal housing lender. NMLS #10287.
