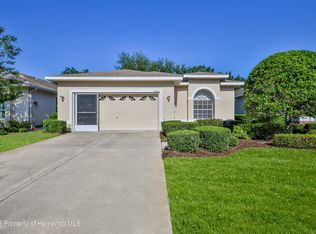Live your best life on the golf course! Immaculate and absolutely gorgeous, this maintained Silverthorn villa boasts an open floor plan with a formal dining room and spacious living area. The kitchen is light, bright, and airy, with a breakfast bar, pantry, and eating nook. Through double doors youll find a private master suite with direct access to the lanai and large walk-in closet. The master bathroom is beautifully updated with a double basin sink vanity, garden tub, and step-in shower. The guest bath also has a basin sink and a tub/shower combo with safety rails. The 2 car garage includes large cabinet storage. Step out onto the lanai with your coffee, wine, or favorite beverage to enjoy the Florida weather, along with sweeping views of the golf course. Silverthorn is a premier gated golf community with top-notch amenities, including a clubhouse, community center, Jr Olympic sized community pool, the award-winning golf course, a full restaurant/bar, and much more. Its also close to the Suncoast Pkwy for easy access to Tampa. HOA fees include cable/Internet, landscaping, painting, and irrigation maintenance. This is a must-see villa!
This property is off market, which means it's not currently listed for sale or rent on Zillow. This may be different from what's available on other websites or public sources.
