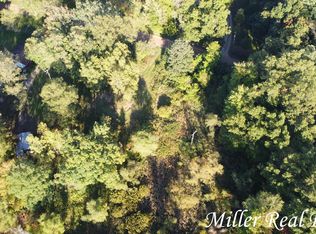Country living at its best! This open ranch home makes you feel as if your up north. With big beautiful pines and a big country porch for your swing. 5 bedrooms, 3 full baths, with a walkout basement. Hickory flooring throughout the upstairs and a great corner gas log fireplace. The home has a spacious main floor kitchen and another downstairs with a full bath and 2 bedrooms. The walkout makes the downstairs a great guest area, or potential apt.
This property is off market, which means it's not currently listed for sale or rent on Zillow. This may be different from what's available on other websites or public sources.
