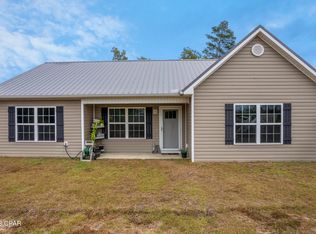Sold for $122,500 on 01/31/24
$122,500
15021 Racetrack Rd, Youngstown, FL 32466
4beds
1,620sqft
Manufactured Home, Single Family Residence
Built in 2005
2.06 Acres Lot
$181,000 Zestimate®
$76/sqft
$1,432 Estimated rent
Home value
$181,000
$161,000 - $201,000
$1,432/mo
Zestimate® history
Loading...
Owner options
Explore your selling options
What's special
Delight in the peace and tranquility of country living while benefiting from modern amenities. Nestled on a spacious 2.10-acre plot, this 1,620 sq.ft. manufactured home is a rare find in the picturesque locale of Youngstown, Florida.
Key Features:
Bedrooms & Bathrooms: Four generously sized bedrooms complemented by two full, contemporary bathrooms.
Acreage: Expansive 2.10 acres offer endless opportunities for landscaping, gardening, or potentially expanding the current residence.
Roof: A sturdy roof, just four years old, ensuring peace of mind for years to come.
Electrical System: Updated with the safety and longevity of copper wiring throughout.
Living Space: A spacious open floor plan, allowing natural light to flow seamlessly throughout the home, enhancing its welcoming ambiance.
Location: Situated on Racetrack Rd., this property offers the perfect blend of privacy and accessibility, ensuring you're never too far from local amenities, yet distant enough to enjoy serene country life.
Discover the possibilities and imagine the memories you could create in this wonderful home. Whether you're a growing family, looking to downsize, or searching for the perfect retreat, this residence provides a unique opportunity to own a piece of Florida's serene landscape.
Book a private tour and experience the allure of 15021 Racetrack Rd. Your dream home awaits!
Zillow last checked: 8 hours ago
Listing updated: December 02, 2025 at 03:05am
Listed by:
Cliff Glansen 954-965-3990,
FLATFEE.COM
Bought with:
Jessica N Wilson, SL3573525
Empire Real Estate of Florida LLC
Source: CPAR,MLS#: 748128
Facts & features
Interior
Bedrooms & bathrooms
- Bedrooms: 4
- Bathrooms: 2
- Full bathrooms: 2
Bedroom
- Level: First
- Dimensions: 10 x 11
Bedroom
- Level: First
- Dimensions: 10 x 12
Kitchen
- Level: First
- Dimensions: 10 x 299
Living room
- Level: First
- Dimensions: 16 x 17
Heating
- Central
Cooling
- Central Air
Appliances
- Included: Electric Range, Electric Water Heater
Interior area
- Total structure area: 1,620
- Total interior livable area: 1,620 sqft
Property
Lot
- Size: 2.06 Acres
- Dimensions: 140 x 644
Details
- Parcel number: 03456020000
- Special conditions: Listed As-Is
Construction
Type & style
- Home type: MobileManufactured
- Architectural style: Mobile Home
- Property subtype: Manufactured Home, Single Family Residence
Condition
- Year built: 2005
Community & neighborhood
Location
- Region: Youngstown
- Subdivision: Youngstown Plat
Other
Other facts
- Body type: Double Wide
Price history
| Date | Event | Price |
|---|---|---|
| 1/31/2024 | Sold | $122,500-12.4%$76/sqft |
Source: | ||
| 11/14/2023 | Pending sale | $139,900$86/sqft |
Source: | ||
| 11/3/2023 | Price change | $139,900-6.7%$86/sqft |
Source: | ||
| 10/31/2023 | Price change | $149,900-9.2%$93/sqft |
Source: | ||
| 10/20/2023 | Listed for sale | $165,000+145.2%$102/sqft |
Source: | ||
Public tax history
| Year | Property taxes | Tax assessment |
|---|---|---|
| 2024 | $133 +8.6% | $32,508 +3% |
| 2023 | $122 +205.4% | $31,561 +77% |
| 2022 | $40 | $17,829 |
Find assessor info on the county website
Neighborhood: 32466
Nearby schools
GreatSchools rating
- 4/10Waller Elementary SchoolGrades: PK-5Distance: 3.9 mi
- 4/10Merritt Brown Middle SchoolGrades: 6-8Distance: 14.5 mi
- 5/10Deane Bozeman SchoolGrades: PK-12Distance: 15 mi
Schools provided by the listing agent
- Elementary: Waller
- Middle: Merritt Brown
- High: Deane Bozeman
Source: CPAR. This data may not be complete. We recommend contacting the local school district to confirm school assignments for this home.
Sell for more on Zillow
Get a free Zillow Showcase℠ listing and you could sell for .
$181,000
2% more+ $3,620
With Zillow Showcase(estimated)
$184,620