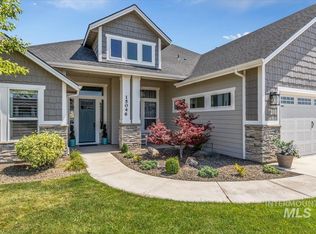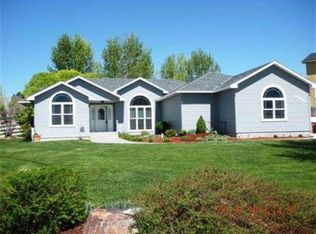Relaxed & easy living immersed in a quiet countryside setting. Tall ceilings frame the bright, light-filled space that give way to an abundance of windows that radiate with natural light. A versatile floor plan with a dedicated bonus room designed exclusively by EverGreen Homes. An impressive well-appointed kitchen integrates seamlessly with the living areas providing the ultimate in open concept design. Exquisite craftsmanship details throughout are combined with high-end fixtures & crisp finishes.
This property is off market, which means it's not currently listed for sale or rent on Zillow. This may be different from what's available on other websites or public sources.


