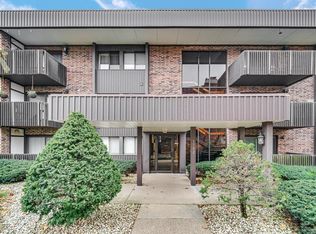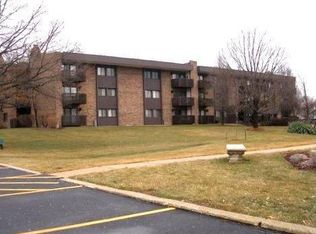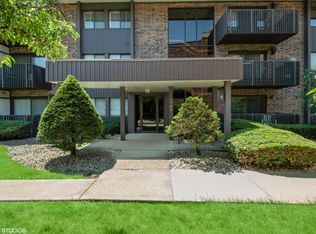Closed
$193,000
1502 Woodbridge Rd APT 1D, Joliet, IL 60436
3beds
1,426sqft
Condominium, Single Family Residence
Built in 1980
-- sqft lot
$197,100 Zestimate®
$135/sqft
$2,083 Estimated rent
Home value
$197,100
$181,000 - $215,000
$2,083/mo
Zestimate® history
Loading...
Owner options
Explore your selling options
What's special
This is an amazing place to call home. The combination of private balconies, a heated underground garage, Great Kitchen to entertain in, living room with fireplace and a welcoming community with great amenities like a clubhouse, pool, and exercise room really makes it special. Are you considering moving, this would be the perfect carefree living for any family.
Zillow last checked: 8 hours ago
Listing updated: July 21, 2025 at 10:39am
Listing courtesy of:
Dianne Yelm 630-897-4114,
Century 21 Circle - Aurora,
Claudia Torres 630-542-5508,
Century 21 Circle - Aurora
Bought with:
Frank Ristucci
RE/MAX Ultimate Professionals
Source: MRED as distributed by MLS GRID,MLS#: 12360689
Facts & features
Interior
Bedrooms & bathrooms
- Bedrooms: 3
- Bathrooms: 2
- Full bathrooms: 2
Primary bedroom
- Features: Flooring (Carpet), Bathroom (Full)
- Level: Main
- Area: 220 Square Feet
- Dimensions: 20X11
Bedroom 2
- Features: Flooring (Carpet)
- Level: Main
- Area: 154 Square Feet
- Dimensions: 14X11
Bedroom 3
- Features: Flooring (Carpet)
- Level: Main
- Area: 110 Square Feet
- Dimensions: 11X10
Dining room
- Level: Main
- Dimensions: COMBO
Kitchen
- Features: Kitchen (Galley), Flooring (Other)
- Level: Main
- Area: 80 Square Feet
- Dimensions: 10X08
Laundry
- Level: Main
- Area: 32 Square Feet
- Dimensions: 08X04
Living room
- Features: Flooring (Carpet)
- Level: Main
- Area: 238 Square Feet
- Dimensions: 17X14
Heating
- Natural Gas
Cooling
- Central Air
Appliances
- Included: Dishwasher, Refrigerator
Features
- Basement: Unfinished,Full
- Number of fireplaces: 1
- Fireplace features: Living Room
Interior area
- Total structure area: 0
- Total interior livable area: 1,426 sqft
Property
Parking
- Total spaces: 2
- Parking features: Asphalt, Garage Door Opener, On Site, Garage Owned, Attached, Garage
- Attached garage spaces: 2
- Has uncovered spaces: Yes
Accessibility
- Accessibility features: No Disability Access
Lot
- Features: Other
Details
- Parcel number: 3007171190011005
- Special conditions: None
Construction
Type & style
- Home type: Condo
- Property subtype: Condominium, Single Family Residence
Materials
- Brick
Condition
- New construction: No
- Year built: 1980
Utilities & green energy
- Sewer: Public Sewer
- Water: Public
Community & neighborhood
Location
- Region: Joliet
HOA & financial
HOA
- Has HOA: Yes
- HOA fee: $431 monthly
- Services included: Water, Parking, Insurance, Clubhouse, Exercise Facilities, Pool, Exterior Maintenance, Lawn Care, Scavenger, Snow Removal
Other
Other facts
- Listing terms: Conventional
- Ownership: Condo
Price history
| Date | Event | Price |
|---|---|---|
| 7/21/2025 | Sold | $193,000-5.4%$135/sqft |
Source: | ||
| 5/15/2025 | Listed for sale | $204,000+4.1%$143/sqft |
Source: | ||
| 5/7/2025 | Sold | $196,000-2%$137/sqft |
Source: | ||
| 4/13/2025 | Contingent | $199,900$140/sqft |
Source: | ||
| 4/10/2025 | Listed for sale | $199,900$140/sqft |
Source: | ||
Public tax history
| Year | Property taxes | Tax assessment |
|---|---|---|
| 2023 | $1,079 -31.6% | $51,959 +10.5% |
| 2022 | $1,579 -1.7% | $47,001 +7.1% |
| 2021 | $1,607 +0.1% | $43,897 +5.3% |
Find assessor info on the county website
Neighborhood: 60436
Nearby schools
GreatSchools rating
- 3/10Lynne Thigpen Elementary SchoolGrades: K-5Distance: 0.2 mi
- 6/10Dirksen Junior High SchoolGrades: 6-8Distance: 0.1 mi
- 4/10Joliet West High SchoolGrades: 9-12Distance: 0.7 mi
Schools provided by the listing agent
- District: 86
Source: MRED as distributed by MLS GRID. This data may not be complete. We recommend contacting the local school district to confirm school assignments for this home.

Get pre-qualified for a loan
At Zillow Home Loans, we can pre-qualify you in as little as 5 minutes with no impact to your credit score.An equal housing lender. NMLS #10287.
Sell for more on Zillow
Get a free Zillow Showcase℠ listing and you could sell for .
$197,100
2% more+ $3,942
With Zillow Showcase(estimated)
$201,042

