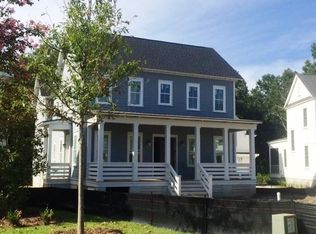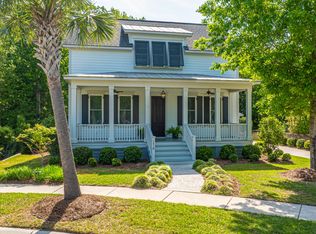The difference is in the design! This Riverside builder is a custom, single-family residential homebuilder that has earned recognition for customer satisfaction within the highly discriminating market of Charleston, South Carolina. Their mission is simple: to provide value to the most discerning home buyers through the use of brand name products, the latest expertise in building practices, and innovative new home designs while creating a seamless and enjoyable experience for their customers. Introducing the 5 bedroom 4.5 bath Wando Plan being built on a wooded lot with rear privacy in Phase C of Riverside in Carolina Park. The total SF of this home is 3332SF which includes 2804SF in the main house and an additional finished room over the garage adding an additional 528SF. The main house is elegant and spacious. The floor plan is very open with front to back views when you walk in the front entry foyer. The kitchen family room combination featuring a custom crafted signature coffered ceiling and gas fireplace is very light and bright with direct access to the rear screened in porch. The breakfast/dining area is spacious enough for your kitchen table and full of windows with side and rear views. The kitchen will feature Painted Maple cabinets with full extension soft close drawers. The appliance line-up is stainless steel and features a 36" gas KitchenAid cooktop and a KitchenAid Double Wall Oven, the lower oven is convection. The walk-in pantry is very large ââ,¬âEURœ great for storing all of the extras! The master suite is on the main level along with the laundry/utility room. Master layout boasts two large walk-in closets, fabulous fully tiled walk-in shower, private water closet, double vanities with granite counter tops, and a free standing soaking tub. Second floor has three additional bedrooms each with walk-in closets and two additional full baths. Hardwood will be throughout the first floor including the master bedroom, up the stairs, and on the 2nd floor landing. Ceilings are 10ft on 1st floor and 9ft on 2nd floor. The garage will have a finished second level adding 528SF of additional flexible space and includes a full bath, a closet, and a kitchenette! This space is a legal dwelling unit and can be used in a multitude of ways! Too many custom features to mention! Design and Specifications Book available upon request. ESTIMATED COMPLETION NOV/DEC 2016. PHOTOS SHOWN ARE OFTEN A SIMILAR PLAN BY SAME BUILDER. PHOTOS ARE DISPLAYED TO SHOW EXAMPLES OF THIS BUILDER'S QUALITY AND DO NOT NECESSARILY DEPICT THIS PARTICULAR PLAN ON THIS HOMESITE. CALL THE MAIN SALES CENTER FOR MORE INFORMATION.
This property is off market, which means it's not currently listed for sale or rent on Zillow. This may be different from what's available on other websites or public sources.

