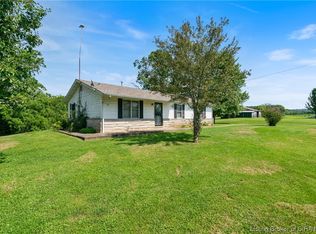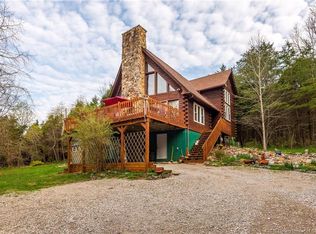Buyer incentive....seller providing $3,500 towards buyers closing costs and pre-paids!! Peaceful country living in Harrison County approx. 5 minutes to Corydon! 3+/- acres on a secluded lot with a 3 bed/2 bath constructed in 2002. This 1,568 sq. ft. home features a family room with gas burning fireplace, large living room & kitchen with oak cabinets, lg pantry with eat-in bar. All 3 bedrooms feature huge walk-in closets. The master has a garden tub and separate stand up shower. There is a large wrap around deck on the front, side and back of the home. Large 3+ car detached pole barn/garage with electric. This home has plenty of privacy located approx. 1/4 mile off the main road. Property approx. 50% open and 50% wooded with a creek. Seller providing a 1 year home warranty through America's Preferred Home Warranty!! Call for a private appointment today!!
This property is off market, which means it's not currently listed for sale or rent on Zillow. This may be different from what's available on other websites or public sources.

