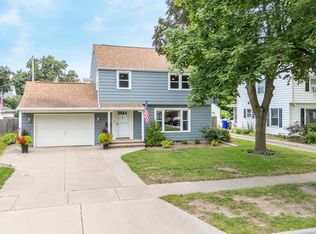Sold
$295,500
1502 W Packard St, Appleton, WI 54914
3beds
2,335sqft
Single Family Residence
Built in 1949
7,405.2 Square Feet Lot
$307,000 Zestimate®
$127/sqft
$2,456 Estimated rent
Home value
$307,000
$273,000 - $344,000
$2,456/mo
Zestimate® history
Loading...
Owner options
Explore your selling options
What's special
Just a short walk to Linwood Park and two blocks from schools, this charming 2-story home blends comfort and character. Hardwood floors, crown molding, and a spacious foyer welcome you in, while the kitchen offers granite counters and plenty of storage. The living room features a cozy gas fireplace, and the den works perfectly as an office, playroom, or potential 4th bedroom. Upstairs, enjoy access to a deck and the oversized primary bedroom which includes double closets. You'll also love the 3-seasons room off the kitchen, fenced-in yard, and 2 stall detached garage. Close to shopping, restaurants, and more! Reviewing offers no sooner than Tuesday 04/22/2025.
Zillow last checked: 8 hours ago
Listing updated: June 10, 2025 at 03:14am
Listed by:
Jamie Mursau 920-365-6254,
NextHome Select Realty
Bought with:
Lisa Haese
Century 21 Ace Realty
Source: RANW,MLS#: 50306530
Facts & features
Interior
Bedrooms & bathrooms
- Bedrooms: 3
- Bathrooms: 2
- Full bathrooms: 1
- 1/2 bathrooms: 1
Bedroom 1
- Level: Upper
- Dimensions: 17x13
Bedroom 2
- Level: Upper
- Dimensions: 14x12
Bedroom 3
- Level: Upper
- Dimensions: 13x10
Dining room
- Level: Main
- Dimensions: 13x12
Family room
- Level: Lower
- Dimensions: 25x13
Living room
- Level: Main
- Dimensions: 21x13
Other
- Description: Foyer
- Level: Main
- Dimensions: 11x8
Other
- Description: 4 Season Room
- Level: Main
- Dimensions: 14x12
Other
- Description: Den/Office
- Level: Main
- Dimensions: 10x11
Heating
- Radiant
Cooling
- Window Unit(s)
Features
- Basement: Full,Partial Fin. Contiguous
- Number of fireplaces: 1
- Fireplace features: One, Gas
Interior area
- Total interior livable area: 2,335 sqft
- Finished area above ground: 2,010
- Finished area below ground: 325
Property
Parking
- Total spaces: 2
- Parking features: Detached
- Garage spaces: 2
Features
- Fencing: Fenced
Lot
- Size: 7,405 sqft
- Features: Rural - Subdivision, Sidewalk
Details
- Parcel number: 315197500
- Zoning: Residential
- Special conditions: Arms Length
Construction
Type & style
- Home type: SingleFamily
- Property subtype: Single Family Residence
Materials
- Vinyl Siding
- Foundation: Block
Condition
- New construction: No
- Year built: 1949
Utilities & green energy
- Sewer: Public Sewer
- Water: Public
Community & neighborhood
Location
- Region: Appleton
Price history
| Date | Event | Price |
|---|---|---|
| 6/6/2025 | Sold | $295,500+3.7%$127/sqft |
Source: RANW #50306530 Report a problem | ||
| 4/23/2025 | Pending sale | $284,900$122/sqft |
Source: | ||
| 4/23/2025 | Contingent | $284,900$122/sqft |
Source: | ||
| 4/17/2025 | Listed for sale | $284,900+27.2%$122/sqft |
Source: | ||
| 12/18/2020 | Sold | $224,000+17.9%$96/sqft |
Source: RANW #50229222 Report a problem | ||
Public tax history
| Year | Property taxes | Tax assessment |
|---|---|---|
| 2024 | $3,663 -4.7% | $253,500 |
| 2023 | $3,842 -4.9% | $253,500 +28.9% |
| 2022 | $4,042 -0.4% | $196,600 |
Find assessor info on the county website
Neighborhood: 54914
Nearby schools
GreatSchools rating
- 5/10Lincoln Elementary SchoolGrades: PK-6Distance: 0.4 mi
- 3/10Wilson Middle SchoolGrades: 7-8Distance: 0.3 mi
- 4/10West High SchoolGrades: 9-12Distance: 0.2 mi
Get pre-qualified for a loan
At Zillow Home Loans, we can pre-qualify you in as little as 5 minutes with no impact to your credit score.An equal housing lender. NMLS #10287.
