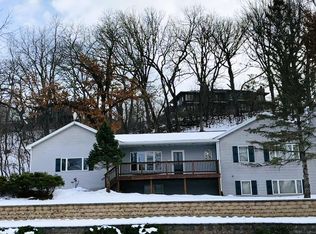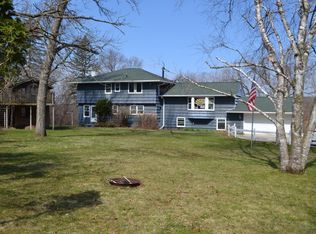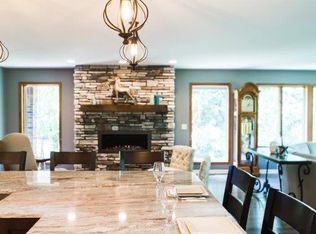Closed
$281,500
1502 Viola Rd NE, Rochester, MN 55906
3beds
2,458sqft
Single Family Residence
Built in 1962
0.74 Acres Lot
$332,800 Zestimate®
$115/sqft
$2,503 Estimated rent
Home value
$332,800
$316,000 - $349,000
$2,503/mo
Zestimate® history
Loading...
Owner options
Explore your selling options
What's special
This home sits on a very spacious lot surrounded by mature trees and landscaping in the heart of Rochester, MN. This property has an additional detached two stall garage with upper level storage and insulated door. This three bedroom home offers a fully remodeled bathroom with a tile shower, new washer and dryer, new furnace in 2022 and new water softener in 2021. This home has so much to offer with the opportunity to upgrade and update to your style.
Zillow last checked: 8 hours ago
Listing updated: May 06, 2025 at 03:29pm
Listed by:
Chelsie Jech 507-421-0351,
Tony Montgomery Realty & Auction
Bought with:
Josh Huglen
Coldwell Banker Realty
Source: NorthstarMLS as distributed by MLS GRID,MLS#: 6392173
Facts & features
Interior
Bedrooms & bathrooms
- Bedrooms: 3
- Bathrooms: 2
- 3/4 bathrooms: 2
Bedroom 1
- Level: Main
- Area: 162.5 Square Feet
- Dimensions: 13'x12.5'
Bedroom 2
- Level: Main
- Area: 109.25 Square Feet
- Dimensions: 11.5'x9.5'
Bedroom 3
- Level: Basement
- Area: 156 Square Feet
- Dimensions: 12'x13'
Dining room
- Level: Main
- Area: 200 Square Feet
- Dimensions: 16'8'x12'
Foyer
- Level: Main
- Area: 24.5 Square Feet
- Dimensions: 7'x3.5'
Kitchen
- Level: Main
- Area: 168 Square Feet
- Dimensions: 14'x12'
Laundry
- Level: Basement
- Area: 150 Square Feet
- Dimensions: 10'x15'
Living room
- Level: Main
- Area: 234 Square Feet
- Dimensions: 12'x19.5'
Other
- Level: Basement
- Area: 66 Square Feet
- Dimensions: 11'x6'
Heating
- Forced Air, Fireplace(s)
Cooling
- Central Air
Features
- Basement: Block,Egress Window(s)
- Number of fireplaces: 1
Interior area
- Total structure area: 2,458
- Total interior livable area: 2,458 sqft
- Finished area above ground: 1,248
- Finished area below ground: 616
Property
Parking
- Total spaces: 4
- Parking features: Attached, Detached, Asphalt, Concrete, Shared Driveway, Electric, Garage Door Opener, Multiple Garages, Tuckunder Garage
- Attached garage spaces: 4
- Has uncovered spaces: Yes
- Details: Garage Dimensions (22x22 and 24x19), Garage Door Height (8), Garage Door Width (16)
Accessibility
- Accessibility features: None
Features
- Levels: Multi/Split
Lot
- Size: 0.74 Acres
- Dimensions: .74 acres
Details
- Foundation area: 1210
- Parcel number: 742544011769
- Zoning description: Residential-Single Family
Construction
Type & style
- Home type: SingleFamily
- Property subtype: Single Family Residence
Materials
- Steel Siding
Condition
- Age of Property: 63
- New construction: No
- Year built: 1962
Utilities & green energy
- Gas: Natural Gas
- Sewer: City Sewer/Connected
- Water: City Water/Connected
Community & neighborhood
Location
- Region: Rochester
- Subdivision: Larsons First Sub
HOA & financial
HOA
- Has HOA: No
Price history
| Date | Event | Price |
|---|---|---|
| 7/28/2023 | Sold | $281,500+2.4%$115/sqft |
Source: | ||
| 6/27/2023 | Pending sale | $275,000$112/sqft |
Source: | ||
| 6/23/2023 | Listed for sale | $275,000+61.3%$112/sqft |
Source: | ||
| 10/26/2007 | Sold | $170,500$69/sqft |
Source: | ||
Public tax history
| Year | Property taxes | Tax assessment |
|---|---|---|
| 2025 | $3,848 +16.7% | $297,600 +8.1% |
| 2024 | $3,298 | $275,200 +0.9% |
| 2023 | -- | $272,800 +4.4% |
Find assessor info on the county website
Neighborhood: 55906
Nearby schools
GreatSchools rating
- 7/10Jefferson Elementary SchoolGrades: PK-5Distance: 0.4 mi
- 4/10Kellogg Middle SchoolGrades: 6-8Distance: 0.7 mi
- 8/10Century Senior High SchoolGrades: 8-12Distance: 1.3 mi
Schools provided by the listing agent
- Elementary: Jefferson
- Middle: Kellogg
- High: Century
Source: NorthstarMLS as distributed by MLS GRID. This data may not be complete. We recommend contacting the local school district to confirm school assignments for this home.
Get a cash offer in 3 minutes
Find out how much your home could sell for in as little as 3 minutes with a no-obligation cash offer.
Estimated market value$332,800
Get a cash offer in 3 minutes
Find out how much your home could sell for in as little as 3 minutes with a no-obligation cash offer.
Estimated market value
$332,800


