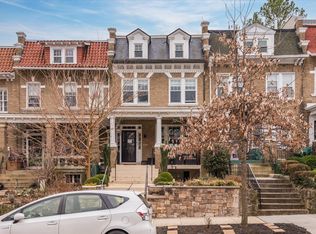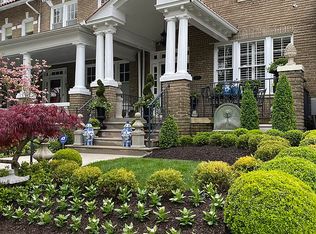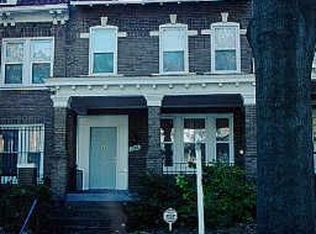Magnificent Renovation & Design by Owner/Designer. Tired of the Current Bowling Alley Design Trend? This Home has been thoughtfully executed with all the Luxurious Features Available. Your Friends will be So Jealous.The Main Level is Welcoming & Gracious ~ Large Living Room connects the Dining Room, Chef~s Kitchen and Sunroom with a Seamless Style not found in current renovations. Create the Best Meals in the Gourmet Kitchen Outfitted for a Novice or Professional. Some of the Details - Coffered Ceiling, New White Oak Floors, Recessed Lighting, Quartz Counters, Bar Sink, 11~ Breakfast Bar, Hidden Pantry, Hidden Powder Room & So Much More.Upstairs you~ll find the Spacious & Tranquil Master Bedroom Suite with Recessed Lighting, Crown Moldings, Walk-in Closet, 2nd Full Sized Closet & Spa Inspired Bath. You~ll also find 2 Additional Bedrooms, a Full Bath, Linen Closet, Laundry & Stairs to Attic for Additional Storage.The Rear Garden is the Perfect Entertaining Space. Thoughtful & Low Maintenance Landscaping, Low Voltage Lighting, Natural Gas Line for Grilling, Built in Seating, Bluestone Patio, Herb/Vegetable Garden & Large Deck overlooking the Garden. You~ll also find a Storage Shed & Parking for 2 Cars beyond the Moon Gate.Bonus ~ Lower Level Luxury Rental Unit. Open Living, Dining & Kitchen, Huge Bedroom, Laundry & Amazing Storage. The last tenants were paying $1,850 per month which translates to effectively reducing the sales price by approx. $350,000. Good Luck finding an amazing value like this for $750,000~Upgrades Include ~ New Porch & Main Roofs, New White Oak Hardwood Floors, Marble Baths, Skylights, Tankless Water Heater, Recessed Lighting, Dimmers Galore, Touchless Faucets, New Boiler, New Central A/C, Heated Floors, Heavy-up of Elec. Panel and Sooo Much More.
This property is off market, which means it's not currently listed for sale or rent on Zillow. This may be different from what's available on other websites or public sources.



