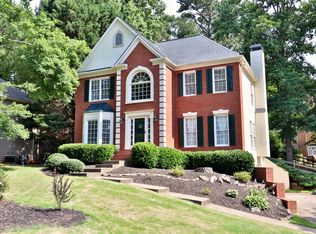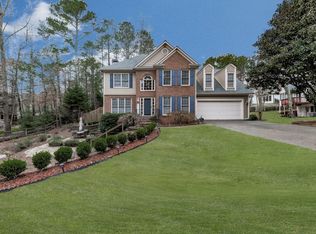Lovely home on quiet street in desirable Wyngate neighborhood. Kitchen has granite counters and updated appliances. Open floor plan great for entertaining with kitchen overlooking family room and breakfast area, just steps from outdoor space. Newly installed flooring and carpet throughout. Formal living and dining rooms. Oversized master with cozy sitting area and ensuite bath and walk-in closet. Spacious bedrooms with roomy closets. Covered patio on wooded lot with fenced yard provides privacy and outdoor living. Don't let this treasure get away-make an offer today!!
This property is off market, which means it's not currently listed for sale or rent on Zillow. This may be different from what's available on other websites or public sources.

