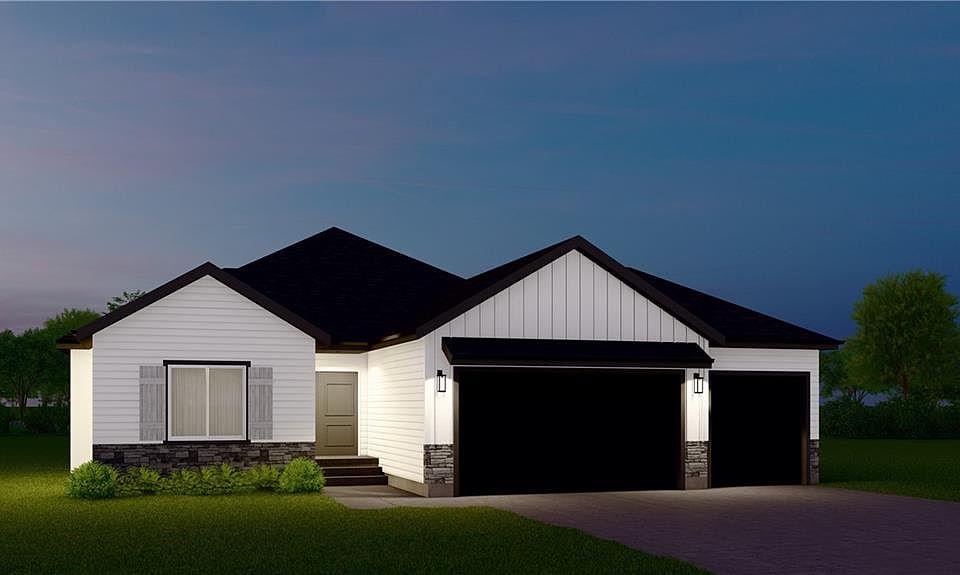The Carlyle is a spacious 4-bedroom, 2.5-bath, 3-car garage two-story home designed to meet the needs of today’s busy lifestyle!
One of the standout features of this home is the pocket office located on the main level—a perfect spot for working from home, managing daily tasks, or tackling projects without sacrificing privacy or space.
Upstairs, you’ll find all four bedrooms, including a generously sized primary suite, offering plenty of room for family, guests, or a growing household. The bedrooms are thoughtfully arranged to maximize comfort and privacy for everyone.
The open main living areas are ideal for entertaining and everyday living, flowing seamlessly from the kitchen to the dining and living rooms. Whether you’re hosting dinner parties or enjoying casual family nights, the Carlyle offers a perfect blend of functionality and style.
With its well-planned layout and special touches, the Carlyle is a home designed to support your work, life, and everything in between!
Active
$409,900
1502 SW Meadowlark Ct, Oak Grove, MO 64075
4beds
1,996sqft
Single Family Residence
Built in 2025
9,583 Square Feet Lot
$-- Zestimate®
$205/sqft
$23/mo HOA
What's special
Generously sized primary suitePocket office
Call: (816) 934-5083
- 110 days |
- 63 |
- 1 |
Zillow last checked: 7 hours ago
Listing updated: September 30, 2025 at 09:11am
Listing Provided by:
Wade Fitzmaurice 816-854-0100,
Fitz Osborn Real Estate LLC,
Megan Osborn 816-309-6256,
Fitz Osborn Real Estate LLC
Source: Heartland MLS as distributed by MLS GRID,MLS#: 2557510
Travel times
Schedule tour
Select your preferred tour type — either in-person or real-time video tour — then discuss available options with the builder representative you're connected with.
Facts & features
Interior
Bedrooms & bathrooms
- Bedrooms: 4
- Bathrooms: 3
- Full bathrooms: 2
- 1/2 bathrooms: 1
Dining room
- Description: Eat-In Kitchen
Heating
- Electric
Cooling
- Electric
Appliances
- Included: Dishwasher, Built-In Oven
- Laundry: Bedroom Level
Features
- Walk-In Closet(s)
- Basement: Daylight,Unfinished
- Has fireplace: No
Interior area
- Total structure area: 1,996
- Total interior livable area: 1,996 sqft
- Finished area above ground: 1,996
- Finished area below ground: 0
Property
Parking
- Total spaces: 3
- Parking features: Attached
- Attached garage spaces: 3
Features
- Patio & porch: Covered
Lot
- Size: 9,583 Square Feet
Details
- Parcel number: 38900511800000000
Construction
Type & style
- Home type: SingleFamily
- Architectural style: Traditional
- Property subtype: Single Family Residence
Materials
- Brick Veneer, Lap Siding
- Roof: Composition
Condition
- Under Construction
- New construction: Yes
- Year built: 2025
Details
- Builder model: Carlyle
- Builder name: DRHI
Utilities & green energy
- Sewer: Public Sewer
- Water: Public
Community & HOA
Community
- Subdivision: Oaks Of Edgewood - Oak Grove
HOA
- Has HOA: Yes
- Amenities included: Pool
- HOA fee: $278 annually
- HOA name: Oaks Of Edgewood
Location
- Region: Oak Grove
Financial & listing details
- Price per square foot: $205/sqft
- Date on market: 6/18/2025
- Listing terms: Cash,1031 Exchange,FHA,VA Loan
- Ownership: Private
About the community
View community details
1412 S 7 Highway Suite D, Blue Springs, MO 64075
Source: Fitz Osborn Real Estate
