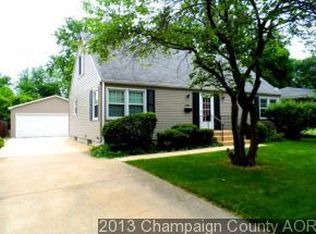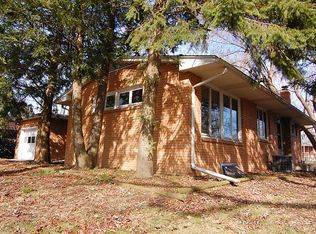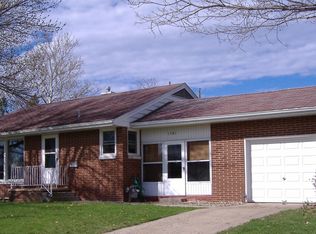Welcome home! This 4 bed, 1.5 bath home has updates galore and is ready for its new owners to pick out the final touches! Sitting on a quarter acre, this home offers you an open-concept floor plan. On the first floor you will find an updated kitchen that is sure to impress, a dining room with a sliding glass door that leads you to the 20X26 patio, a spacious living room perfect for entertaining guests, 1 nicely sized bedroom, an additional family room, and a conveniently located half bathroom. Upstairs you will find 3 additional bedrooms and a full bathroom. This home has a great backyard perfect for relaxing on both patios. Don't miss out on this great opportunity for an even better price! Call today to schedule a private showing.
This property is off market, which means it's not currently listed for sale or rent on Zillow. This may be different from what's available on other websites or public sources.



