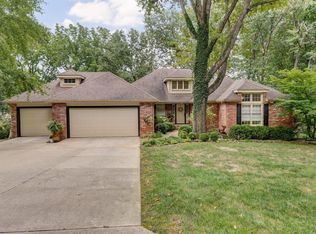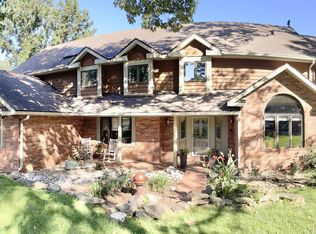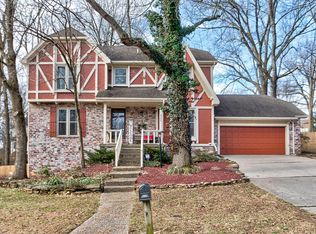In the upscale treed subdivision of Oak Knolls sits this charming home on a quiet cul-de-sac. Driving up you will love the look of the large covered front porch with surrounding landscaping. Walking in you'll notice the home has all hard surface floors with original hardwoods on the main level. The living room, formal dining, and kitchen have crown molding. There are three fireplaces in the living room (gas), family room (wood) and primary bedroom (gas). The large eat in kitchen features granite counters and an island. The main level also has the large laundry room, access to the screened in deck, a half bath, an office with built-in shelving that could be a bedroom and has a walk-in closet and a full en-suite bathroom. The second floor has a full bath, 4 bedrooms including the primary bedroom with en-suite that boosts a vetted bathtub and walk-in shower. The walk-out basement has the family room, a rec room with a pool table, a full bath, 6th bedroom, a large storage room and a John Deere room. Walking out to the back yard you'll notice the full privacy fence that encloses the back of the nearly half acre lot, and has a kids play set. The owner is providing a 1 year home warranty for your peace of mind. Come see this amazing house and make it your home!
This property is off market, which means it's not currently listed for sale or rent on Zillow. This may be different from what's available on other websites or public sources.


