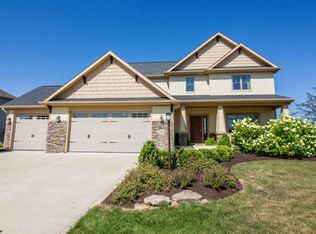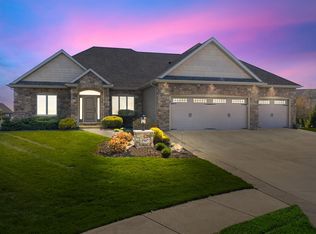This is Bridgewater! Among one of SW Allen county's favorite neighborhoods now comes available a rare opportunity to own this 3 bedroom, 2.5 bath beautifully crafted and kept Bob Buescher Ranch style home on a partial basement offering over 2600 sq ft of finished living area. An open contemporary floor plan in this 2012 constructed home enjoys modern styling and comfort. The L style contemporary layout of the great room with gas fireplace, window seat and storage, kitchen, and dining area allows for great entertaining space or everyday living. The chefs kitchen with center island is at the heart of it all with stainless steel appliances, custom cabinetry, and tile backsplash. The master bedroom with ensuite enjoys oversized windows that invites an abundance of natural light to flow into the room. Separate vanities, a tile surround tub/shower, and walk in closet make for a great start to the day. A partial basement with wet bar, and electric fireplace could be a great second living area, gaming room, workout area or flex space. Enjoy relaxing outside underneath the pergola on the back patio overlooking the large yard at the end of a long day. A 3 car garage allows for storage out of the elements for all your vehicles, toys, or hobby space. Located with great access to SW shopping, dining, entertainment and located within SW Allen County schools. Come see why this house should be your next Home!
This property is off market, which means it's not currently listed for sale or rent on Zillow. This may be different from what's available on other websites or public sources.

