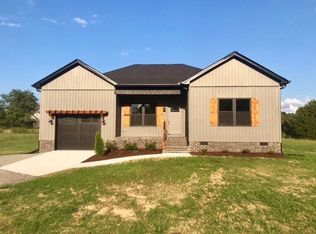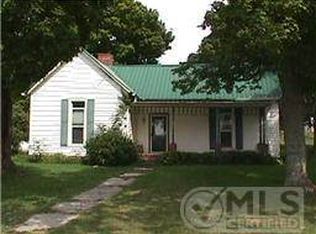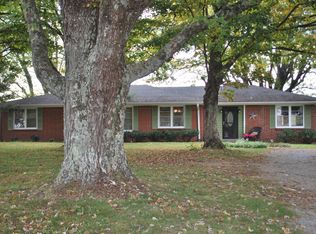Closed
$342,000
1502 Rock Bridge Rd, Bethpage, TN 37022
3beds
1,360sqft
Single Family Residence, Residential
Built in 2021
0.94 Acres Lot
$365,700 Zestimate®
$251/sqft
$1,946 Estimated rent
Home value
$365,700
$347,000 - $384,000
$1,946/mo
Zestimate® history
Loading...
Owner options
Explore your selling options
What's special
Multiple Offers Received / H+B Due 10/17 @5pm. This charming home offers the perfect blend of comfort and tranquility. As you enter through the gated entrance, you'll immediately appreciate the privacy of the completely fenced-in level acre. Inside, this three-bedroom, two-bath gem boasts a spacious living room with a vaulted ceiling, creating an inviting and airy atmosphere. The heart of the home, the kitchen, is a chef's delight, featuring a beautiful subway tile backsplash and luxurious scratch-proof, water-resistant vinyl plank flooring. With the option to expand your dreams, the adjacent acreage is also available for sale, offering endless possibilities for your family farm or additional space to roam. Plus, a one-car garage adds both convenience and charm to this already delightful property. Don't miss out on this opportunity to make this picture-perfect home your own – schedule a viewing today with Selling Sumner // Your Hometown Agents. Fiber.
Zillow last checked: 8 hours ago
Listing updated: July 17, 2024 at 02:09pm
Listing Provided by:
Ashley Cline Cook 615-238-7758,
The Adcock Group,
Josie Alayne Parsons 615-516-4933,
The Adcock Group
Bought with:
Chad Sparks, 369349
Jason Mitchell Real Estate Tennessee LLC
Source: RealTracs MLS as distributed by MLS GRID,MLS#: 2577799
Facts & features
Interior
Bedrooms & bathrooms
- Bedrooms: 3
- Bathrooms: 2
- Full bathrooms: 2
- Main level bedrooms: 3
Bedroom 1
- Features: Suite
- Level: Suite
- Area: 195 Square Feet
- Dimensions: 15x13
Bedroom 2
- Features: Walk-In Closet(s)
- Level: Walk-In Closet(s)
- Area: 156 Square Feet
- Dimensions: 13x12
Bedroom 3
- Features: Extra Large Closet
- Level: Extra Large Closet
- Area: 132 Square Feet
- Dimensions: 12x11
Kitchen
- Features: Eat-in Kitchen
- Level: Eat-in Kitchen
- Area: 289 Square Feet
- Dimensions: 17x17
Living room
- Area: 266 Square Feet
- Dimensions: 19x14
Heating
- Central
Cooling
- Central Air
Appliances
- Included: Dishwasher, Microwave, Electric Oven, Electric Range
Features
- Primary Bedroom Main Floor
- Flooring: Laminate, Tile, Vinyl
- Basement: Crawl Space
- Has fireplace: No
Interior area
- Total structure area: 1,360
- Total interior livable area: 1,360 sqft
- Finished area above ground: 1,360
Property
Parking
- Total spaces: 1
- Parking features: Garage Faces Front
- Attached garage spaces: 1
Features
- Levels: One
- Stories: 1
- Patio & porch: Porch, Covered, Deck
- Fencing: Full
- Has view: Yes
- View description: Bluff
Lot
- Size: 0.94 Acres
- Features: Level
Details
- Parcel number: 061 04102 000
- Special conditions: Standard
Construction
Type & style
- Home type: SingleFamily
- Property subtype: Single Family Residence, Residential
Materials
- Aluminum Siding
- Roof: Shingle
Condition
- New construction: No
- Year built: 2021
Utilities & green energy
- Sewer: Septic Tank
- Water: Private
- Utilities for property: Water Available
Community & neighborhood
Security
- Security features: Security Gate
Location
- Region: Bethpage
- Subdivision: Robert E. Allen
Price history
| Date | Event | Price |
|---|---|---|
| 11/13/2023 | Sold | $342,000+3.7%$251/sqft |
Source: | ||
| 10/18/2023 | Pending sale | $329,900$243/sqft |
Source: | ||
| 10/10/2023 | Listed for sale | $329,900+4.1%$243/sqft |
Source: | ||
| 11/5/2021 | Sold | $317,000+860.6%$233/sqft |
Source: Public Record Report a problem | ||
| 5/12/2020 | Sold | $33,000$24/sqft |
Source: Public Record Report a problem | ||
Public tax history
| Year | Property taxes | Tax assessment |
|---|---|---|
| 2025 | $1,211 | $85,250 |
| 2024 | $1,211 +8.8% | $85,250 +72.4% |
| 2023 | $1,114 -0.5% | $49,450 -75% |
Find assessor info on the county website
Neighborhood: 37022
Nearby schools
GreatSchools rating
- 9/10Bethpage Elementary SchoolGrades: K-5Distance: 4.5 mi
- 4/10Joe Shafer Middle SchoolGrades: 6-8Distance: 7.7 mi
- 5/10Gallatin Senior High SchoolGrades: 9-12Distance: 10.2 mi
Schools provided by the listing agent
- Elementary: Bethpage Elementary
- Middle: Joe Shafer Middle School
- High: Gallatin Senior High School
Source: RealTracs MLS as distributed by MLS GRID. This data may not be complete. We recommend contacting the local school district to confirm school assignments for this home.
Get a cash offer in 3 minutes
Find out how much your home could sell for in as little as 3 minutes with a no-obligation cash offer.
Estimated market value$365,700
Get a cash offer in 3 minutes
Find out how much your home could sell for in as little as 3 minutes with a no-obligation cash offer.
Estimated market value
$365,700


