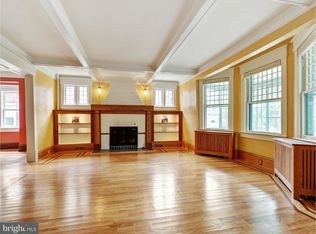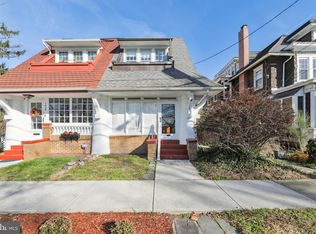Sold for $284,235 on 08/16/24
$284,235
1502 Riverside Dr, Trenton, NJ 08618
3beds
1,427sqft
Single Family Residence
Built in 1920
3,760 Square Feet Lot
$301,400 Zestimate®
$199/sqft
$2,513 Estimated rent
Home value
$301,400
$268,000 - $341,000
$2,513/mo
Zestimate® history
Loading...
Owner options
Explore your selling options
What's special
Welcome to "The Island" community of Trenton in Mercer County, NJ. This riverside enclave boasts fantastic views, varied historical styles of housing, tree lined streets and walkable access to Stacy Park. 1502 Riverside Dr. has a front row seat to life on the river. Sit back and enjoy relaxing sunsets from the enclosed front porch as the river flows gently by. This well built, classic Craftsman style Bungalow has retained many of the original features. Outside you will notice the gentle sloping roof with exposed rafter ends and centered dormers. Then there is the inviting wrap around porch with tapered columns and walls of windows. Lots of curb appeal here with the home's earthy tones and lush garden plantings. Entering the home through the front door brings you into the living room where your eyes will be drawn to the natural wood staircase, beamed ceiling and fireplace. The perfectly sized dining room with built in glass front cabinet is centrally located and accessible from everywhere on the first floor. Off of the dining room is the original tiled bath and first floor bedroom with built-in shelving cabinets. The flow continues into the kitchen which is bathed with natural light and has access to the back yard. Throughout the home there are hardwood floors, multi-paneled solid wood doors, ample closets and plenty of windows and natural light. Upstairs there are two generous size bedrooms, one with en-suite bathroom. There is also a full basement with stairs and bilco door to the outside where you'll find a garden tool shed in the back yard. Home is being sold As Is. Flood Insurance required.
Zillow last checked: 8 hours ago
Listing updated: August 18, 2024 at 02:18am
Listed by:
Eileen Harcar 609-510-2136,
BHHS Fox & Roach Hopewell Valley
Bought with:
Suzanne Shaheen, 1859159
Keller Williams Real Estate-Doylestown
Source: Bright MLS,MLS#: NJME2040778
Facts & features
Interior
Bedrooms & bathrooms
- Bedrooms: 3
- Bathrooms: 2
- Full bathrooms: 2
- Main level bathrooms: 1
- Main level bedrooms: 1
Basement
- Area: 0
Heating
- Radiator, Natural Gas
Cooling
- None, Electric
Appliances
- Included: Dishwasher, Washer, Dryer, Refrigerator, Cooktop, Gas Water Heater
- Laundry: In Basement
Features
- Built-in Features, Ceiling Fan(s), Entry Level Bedroom, Exposed Beams, Formal/Separate Dining Room
- Flooring: Hardwood, Ceramic Tile, Wood
- Windows: Bay/Bow
- Basement: Full,Unfinished,Walk-Out Access
- Number of fireplaces: 1
Interior area
- Total structure area: 1,427
- Total interior livable area: 1,427 sqft
- Finished area above ground: 1,427
- Finished area below ground: 0
Property
Parking
- Parking features: On Street
- Has uncovered spaces: Yes
Accessibility
- Accessibility features: None
Features
- Levels: Two
- Stories: 2
- Pool features: None
- Waterfront features: River
- Body of water: Delaware River
Lot
- Size: 3,760 sqft
- Dimensions: 37.60 x 100.00
Details
- Additional structures: Above Grade, Below Grade
- Parcel number: 113400300005
- Zoning: RES
- Special conditions: Standard
Construction
Type & style
- Home type: SingleFamily
- Architectural style: Craftsman,Bungalow
- Property subtype: Single Family Residence
Materials
- Frame
- Foundation: Stone
- Roof: Shingle
Condition
- New construction: No
- Year built: 1920
Utilities & green energy
- Sewer: Public Sewer
- Water: Public
Community & neighborhood
Location
- Region: Trenton
- Subdivision: The Island
- Municipality: TRENTON CITY
Other
Other facts
- Listing agreement: Exclusive Right To Sell
- Ownership: Fee Simple
Price history
| Date | Event | Price |
|---|---|---|
| 8/16/2024 | Sold | $284,235+9.4%$199/sqft |
Source: | ||
| 6/10/2024 | Pending sale | $259,900$182/sqft |
Source: | ||
| 4/30/2024 | Contingent | $259,900$182/sqft |
Source: | ||
| 4/20/2024 | Listed for sale | $259,900$182/sqft |
Source: | ||
Public tax history
| Year | Property taxes | Tax assessment |
|---|---|---|
| 2025 | $5,824 | $100,400 |
| 2024 | $5,824 +4.5% | $100,400 |
| 2023 | $5,575 | $100,400 |
Find assessor info on the county website
Neighborhood: Glen Afton & Island
Nearby schools
GreatSchools rating
- NAJoyce Kilmer Middle SchoolGrades: K-8Distance: 0.8 mi
- 1/10Trenton Central High School-9th Grade AcademyGrades: 9Distance: 2.2 mi
- 2/10Holland Middle SchoolGrades: 7-8Distance: 0.3 mi
Schools provided by the listing agent
- District: Trenton Public Schools
Source: Bright MLS. This data may not be complete. We recommend contacting the local school district to confirm school assignments for this home.

Get pre-qualified for a loan
At Zillow Home Loans, we can pre-qualify you in as little as 5 minutes with no impact to your credit score.An equal housing lender. NMLS #10287.
Sell for more on Zillow
Get a free Zillow Showcase℠ listing and you could sell for .
$301,400
2% more+ $6,028
With Zillow Showcase(estimated)
$307,428
