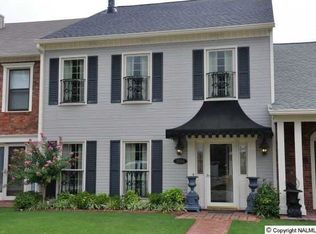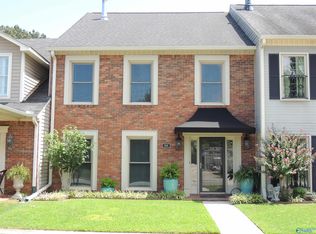This spacious end-unit townhouse has beautiful curb appeal and a gracious covered front porch. Step inside to a dramatic vaulted great room with hardwood floors and custom built-ins. The large dining room has continued hardwood floors and a large bay window overlooking the side yard. All windows throughout offer custom wooden shutters. Floor plan has complete one level living with main floor powder bathroom, puts only guest suites upstairs. Eat-in kitchen has tile floors, all black appliances, loads of cabinetry. Owner's retreat has hardwood floors and large private bathroom with walk-in closet. Terrific garden room has attractive brick paver floors and walls of windows. Beautiful courtyard!
This property is off market, which means it's not currently listed for sale or rent on Zillow. This may be different from what's available on other websites or public sources.

