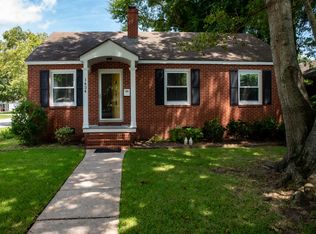Sold for $425,000
$425,000
1502 Rhem Avenue, New Bern, NC 28560
3beds
2,320sqft
Single Family Residence
Built in 1950
5,662.8 Square Feet Lot
$434,100 Zestimate®
$183/sqft
$2,125 Estimated rent
Home value
$434,100
$408,000 - $460,000
$2,125/mo
Zestimate® history
Loading...
Owner options
Explore your selling options
What's special
Discover your new sanctuary nestled in the heart of New Bern's historic Ghent neighborhood! This inviting 3-bedroom, 2-bathroom retreat effortlessly combines timeless charm with modern comfort, offering a haven that feels just right. Positioned on a corner lot, this home beckons with its classic porch, where mornings begin with a cup of coffee and evenings wind down with the gentle hum of the neighborhood. Inside, you'll find a welcoming space adorned with exposed brick accents and beadboard ceilings, adding character to the cozy ambiance. The kitchen is a culinary haven, boasting soft-close cabinetry, granite countertops, and a stainless steel gas stove that inspires culinary creativity. Outdoor entertaining is made easy with a spacious deck, perfect for outdoor gatherings and BBQ's. Upstairs, a spacious loft area presents endless possibilities - whether you envision it as a home office, additional guest quarters, or a playroom for little ones, the choice is yours. Retreat to the tranquil master suite, where a luxurious ensuite awaits to melt away the stresses of the day.
Conveniently located just moments from downtown New Bern, this home offers the best of both worlds - a peaceful retreat in the heart of history with easy access to the vibrant energy of local shops and restaurants. Schedule your private tour today!
Zillow last checked: 8 hours ago
Listing updated: May 12, 2025 at 12:30pm
Listed by:
CHANCE LEE 252-349-4840,
NorthGroup
Bought with:
MARY MCLEOD, 280043
Keller Williams Realty
Source: Hive MLS,MLS#: 100436116 Originating MLS: Neuse River Region Association of Realtors
Originating MLS: Neuse River Region Association of Realtors
Facts & features
Interior
Bedrooms & bathrooms
- Bedrooms: 3
- Bathrooms: 2
- Full bathrooms: 2
Primary bedroom
- Level: First
- Dimensions: 17.9 x 13.8
Bedroom 2
- Level: First
- Dimensions: 12.6 x 12.2
Bathroom 1
- Level: First
- Dimensions: 13 x 9.5
Bathroom 2
- Level: First
- Dimensions: 8.7 x 6.8
Breakfast nook
- Level: First
- Dimensions: 8.5 x 8.5
Dining room
- Level: First
- Dimensions: 12.7 x 12.2
Kitchen
- Level: First
- Dimensions: 18.2 x 14.2
Living room
- Level: First
- Dimensions: 18.2 x 12.2
Other
- Description: Loft 563.1 Sq ft.
- Level: Second
Heating
- Gas Pack
Cooling
- Central Air
Appliances
- Included: Gas Oven, Built-In Microwave, Refrigerator, Dishwasher
- Laundry: Laundry Room
Features
- Master Downstairs, Walk-in Closet(s), Vaulted Ceiling(s), Bookcases, Kitchen Island, Ceiling Fan(s), Pantry, Walk-in Shower, Blinds/Shades, Walk-In Closet(s)
- Flooring: Bamboo, Tile
- Basement: None
- Attic: Storage
Interior area
- Total structure area: 2,320
- Total interior livable area: 2,320 sqft
Property
Parking
- Parking features: On Street
Features
- Levels: Two
- Stories: 2
- Patio & porch: Covered, Deck, Porch
- Exterior features: None
- Fencing: Back Yard,Wood
- Waterfront features: None
Lot
- Size: 5,662 sqft
- Features: Corner Lot
Details
- Parcel number: 8011025
- Zoning: RES
- Special conditions: Standard
Construction
Type & style
- Home type: SingleFamily
- Property subtype: Single Family Residence
Materials
- Wood Siding
- Foundation: Crawl Space
- Roof: Shingle
Condition
- New construction: No
- Year built: 1950
Utilities & green energy
- Sewer: Public Sewer
- Water: Public
- Utilities for property: Natural Gas Connected, Sewer Available, Water Available
Community & neighborhood
Security
- Security features: Smoke Detector(s)
Location
- Region: New Bern
- Subdivision: Ghent
Other
Other facts
- Listing agreement: Exclusive Right To Sell
- Listing terms: Cash,Conventional,FHA,VA Loan
Price history
| Date | Event | Price |
|---|---|---|
| 5/29/2024 | Sold | $425,000$183/sqft |
Source: | ||
| 4/9/2024 | Pending sale | $425,000$183/sqft |
Source: | ||
| 4/4/2024 | Listed for sale | $425,000+1.9%$183/sqft |
Source: | ||
| 6/8/2023 | Sold | $417,000+1.7%$180/sqft |
Source: | ||
| 5/6/2023 | Pending sale | $410,000$177/sqft |
Source: | ||
Public tax history
| Year | Property taxes | Tax assessment |
|---|---|---|
| 2024 | $3,079 +1.6% | $360,250 |
| 2023 | $3,031 | $360,250 +103.9% |
| 2022 | -- | $176,640 +20.9% |
Find assessor info on the county website
Neighborhood: 28560
Nearby schools
GreatSchools rating
- 7/10Brinson Memorial ElementaryGrades: K-5Distance: 3.6 mi
- 9/10Grover C Fields MiddleGrades: 6-8Distance: 0.7 mi
- 3/10New Bern HighGrades: 9-12Distance: 3.2 mi
Get pre-qualified for a loan
At Zillow Home Loans, we can pre-qualify you in as little as 5 minutes with no impact to your credit score.An equal housing lender. NMLS #10287.
Sell with ease on Zillow
Get a Zillow Showcase℠ listing at no additional cost and you could sell for —faster.
$434,100
2% more+$8,682
With Zillow Showcase(estimated)$442,782
