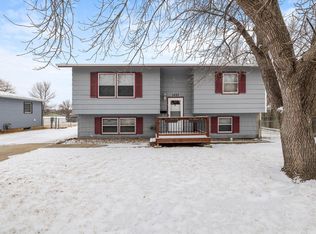Sold for $275,000 on 04/21/23
$275,000
1502 Racine St, Rapid City, SD 57701
3beds
1,920sqft
Site Built
Built in 1971
8,712 Square Feet Lot
$304,700 Zestimate®
$143/sqft
$1,835 Estimated rent
Home value
$304,700
$289,000 - $320,000
$1,835/mo
Zestimate® history
Loading...
Owner options
Explore your selling options
What's special
Listed by Shauna Sheets, Keller Williams Realty BH, 605-545-5430. Calling first time home buyers- move in ready ranch style home with a full basement and tons of recent updates! *Substantial improvements in the last 5 years, including: new siding and roof on home, new garage siding, roof, windows and skirting to be completed prior to close, brand new LVP in basement, new basement bathroom, new front and back sliding door, freshly painted main level, new LED lights and more *3 bedrooms, 2 bathrooms and 1,920sqft *Open concept main living area with a comfortable living room that flows into the spacious kitchen and dining areas *Large windows and great natural light throughout the upper level *Corner kitchen has been updated with beautiful hickory cabinetry, stainless steel appliances and a breakfast bar for added seating *Nearby dining area with access to the back patio with Trex decking *2 bedrooms and 1 full bathroom on the main level *The basement level offers a large family room, an updated bathroom with walk in shower, 2 storage rooms and a spacious master bedroom with egress window *Outside offers a fully fenced back yard with multi-level Trex deck, and a paver patio for added entertaining space *Detached 2-car garage with unique built in storage *Great location on a quiet dead end street, close to shopping, schools and restaurants- call today! **Home has a Triple Safe Sump Pump system with water guard subfloor drainage system, installed by Blackburn Basement Systems.
Zillow last checked: 8 hours ago
Listing updated: May 01, 2023 at 06:45am
Listed by:
Shauna Sheets,
Keller Williams Realty Black Hills SP
Bought with:
NON MEMBER
NON-MEMBER OFFICE
Source: Mount Rushmore Area AOR,MLS#: 75256
Facts & features
Interior
Bedrooms & bathrooms
- Bedrooms: 3
- Bathrooms: 2
- Full bathrooms: 2
Primary bedroom
- Level: Basement
- Area: 266
- Dimensions: 14 x 19
Bedroom 2
- Level: Main
- Area: 132
- Dimensions: 11 x 12
Bedroom 3
- Level: Main
- Area: 99
- Dimensions: 11 x 9
Dining room
- Level: Main
- Area: 132
- Dimensions: 11 x 12
Kitchen
- Level: Main
- Dimensions: 12 x 11
Living room
- Level: Main
- Area: 209
- Dimensions: 19 x 11
Heating
- Natural Gas, Electric, Forced Air, Heat Pump
Cooling
- Refrig. C/Air
Appliances
- Included: Refrigerator, Electric Range Oven, Washer, Dryer
- Laundry: In Basement
Features
- Ceiling Fan(s)
- Flooring: Vinyl, Laminate
- Windows: Window Coverings(Some)
- Basement: Full,Finished,Sump Pump,Sump Pit
- Number of fireplaces: 1
- Fireplace features: None
Interior area
- Total structure area: 1,920
- Total interior livable area: 1,920 sqft
Property
Parking
- Total spaces: 2
- Parking features: Two Car, Detached, RV Access/Parking, Garage Door Opener
- Garage spaces: 2
Features
- Patio & porch: Open Patio, Open Stoop
- Fencing: Partial
Lot
- Size: 8,712 sqft
- Features: Lawn, Rock, Trees
Details
- Parcel number: 2130379005
Construction
Type & style
- Home type: SingleFamily
- Architectural style: Ranch
- Property subtype: Site Built
Materials
- Frame
- Foundation: Poured Concrete Fd.
- Roof: Composition
Condition
- Year built: 1971
Community & neighborhood
Location
- Region: Rapid City
- Subdivision: Knollwood Heights
Other
Other facts
- Listing terms: Cash,New Loan
- Road surface type: Paved
Price history
| Date | Event | Price |
|---|---|---|
| 4/21/2023 | Sold | $275,000-1.8%$143/sqft |
Source: | ||
| 3/12/2023 | Contingent | $279,900$146/sqft |
Source: | ||
| 3/8/2023 | Listed for sale | $279,900+71.7%$146/sqft |
Source: | ||
| 5/23/2018 | Sold | $163,000-4.1%$85/sqft |
Source: Agent Provided Report a problem | ||
| 1/16/2018 | Listing removed | $169,900$88/sqft |
Source: Black Hills #136375 Report a problem | ||
Public tax history
| Year | Property taxes | Tax assessment |
|---|---|---|
| 2025 | $3,269 +6.2% | $287,700 -2.4% |
| 2024 | $3,077 +11.1% | $294,900 +8.7% |
| 2023 | $2,769 +7.6% | $271,400 +20.3% |
Find assessor info on the county website
Neighborhood: 57701
Nearby schools
GreatSchools rating
- 1/10Knollwood Heights Elementary - 08Grades: K-5Distance: 0.2 mi
- 2/10North Middle School - 35Grades: 6-8Distance: 0.5 mi
- 2/10Central High School - 41Grades: 9-12Distance: 1.5 mi
Schools provided by the listing agent
- District: Rapid City
Source: Mount Rushmore Area AOR. This data may not be complete. We recommend contacting the local school district to confirm school assignments for this home.

Get pre-qualified for a loan
At Zillow Home Loans, we can pre-qualify you in as little as 5 minutes with no impact to your credit score.An equal housing lender. NMLS #10287.
