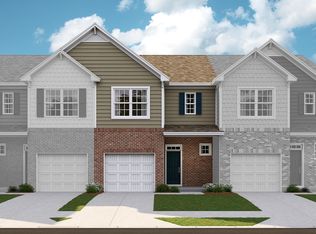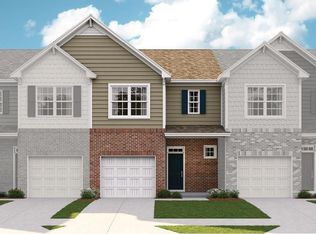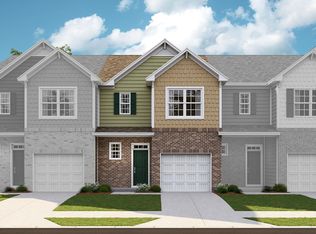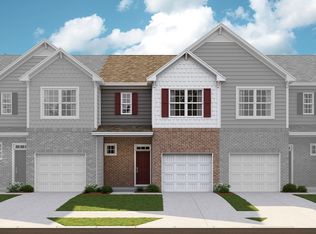Sold-in house
$213,999
1502 Painted Horse Trl, Boiling Springs, SC 29316
3beds
1,634sqft
Townhouse
Built in 2025
3,920.4 Square Feet Lot
$218,400 Zestimate®
$131/sqft
$-- Estimated rent
Home value
$218,400
$203,000 - $234,000
Not available
Zestimate® history
Loading...
Owner options
Explore your selling options
What's special
The Abbey plan is a beautifully designed two-story townhome that offers both comfort and convenience. The first floor features an open-plan layout, seamlessly connecting the family room, modern kitchen with quartz countertops, and breakfast nook, creating an ideal space for everyday living. A covered front porch and back patio provide ample room to enjoy the outdoors. Upstairs are all three bedrooms, including a luxurious owner’s suite with an attached full-sized bathroom and walk-in closet. A convenient one-car garage completes the home.
Zillow last checked: 8 hours ago
Listing updated: June 02, 2025 at 06:09am
Listed by:
Katherine Jarrett 864-433-1015,
LENNAR CAROLINAS, LLC
Bought with:
Robin Young, SC
Belle Realty and Associates
Source: SAR,MLS#: 321433
Facts & features
Interior
Bedrooms & bathrooms
- Bedrooms: 3
- Bathrooms: 3
- Full bathrooms: 2
- 1/2 bathrooms: 1
Primary bedroom
- Area: 195
- Dimensions: 15X13
Bedroom 2
- Area: 120
- Dimensions: 10X12
Bedroom 3
- Area: 132
- Dimensions: 11X12
Breakfast room
- Level: 7x11
Kitchen
- Area: 121
- Dimensions: 11X11
Laundry
- Area: 64
- Dimensions: 8X8
Living room
- Area: 252
- Dimensions: 14X18
Heating
- Forced Air, Gas - Natural
Cooling
- Central Air, Electricity
Appliances
- Included: Gas Cooktop, Gas Oven, Microwave, Gas Range, Electric Water Heater
- Laundry: 2nd Floor
Features
- Ceiling - Smooth, Solid Surface Counters
- Flooring: Carpet, Luxury Vinyl
- Windows: Tilt-Out
- Basement: Radon Mitigation System
- Attic: Storage
- Has fireplace: No
Interior area
- Total interior livable area: 1,634 sqft
- Finished area above ground: 1,634
- Finished area below ground: 0
Property
Parking
- Total spaces: 1
- Parking features: Attached, Attached Garage
- Attached garage spaces: 1
Features
- Levels: Two
- Pool features: Community
Lot
- Size: 3,920 sqft
- Dimensions: 90 x 22
Details
- Parcel number: 2440001316
Construction
Type & style
- Home type: Townhouse
- Architectural style: Craftsman
- Property subtype: Townhouse
Materials
- Brick Veneer, Vinyl Siding
- Roof: Composition
Condition
- New construction: Yes
- Year built: 2025
Utilities & green energy
- Electric: Duke
- Gas: Peidmont
- Sewer: Public Sewer
- Water: Public, SJWD
Community & neighborhood
Community
- Community features: Pool, Lawn
Location
- Region: Boiling Springs
- Subdivision: None
HOA & financial
HOA
- Has HOA: Yes
- HOA fee: $200 monthly
- Amenities included: Street Lights
- Services included: Lawn Service
Price history
| Date | Event | Price |
|---|---|---|
| 5/30/2025 | Sold | $213,999-0.5%$131/sqft |
Source: | ||
| 5/2/2025 | Pending sale | $214,999$132/sqft |
Source: | ||
| 4/29/2025 | Price change | $214,999-1.4%$132/sqft |
Source: | ||
| 3/19/2025 | Price change | $217,999-16.3%$133/sqft |
Source: | ||
| 3/5/2025 | Listed for sale | $260,559$159/sqft |
Source: | ||
Public tax history
| Year | Property taxes | Tax assessment |
|---|---|---|
| 2025 | -- | $272 |
Find assessor info on the county website
Neighborhood: 29316
Nearby schools
GreatSchools rating
- 9/10Boiling Springs Elementary SchoolGrades: PK-5Distance: 0.3 mi
- 5/10Rainbow Lake Middle SchoolGrades: 6-8Distance: 3.9 mi
- 7/10Boiling Springs High SchoolGrades: 9-12Distance: 0.7 mi
Schools provided by the listing agent
- Elementary: 2-Boiling Springs
- Middle: 2-Boiling Springs
- High: 2-Boiling Springs
Source: SAR. This data may not be complete. We recommend contacting the local school district to confirm school assignments for this home.
Get a cash offer in 3 minutes
Find out how much your home could sell for in as little as 3 minutes with a no-obligation cash offer.
Estimated market value
$218,400
Get a cash offer in 3 minutes
Find out how much your home could sell for in as little as 3 minutes with a no-obligation cash offer.
Estimated market value
$218,400



