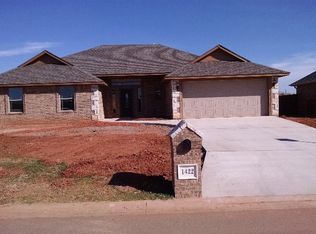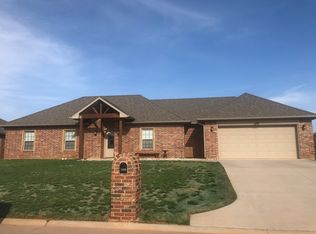New 1910 square feet, 4-Bedroom Home, 3 car garage, very nice, well established Rock Bridge Estates subdivision, located in the award-winning Elgin School District. Well built, brick veneer exterior with lots of stone accents. Nice, open floor plan. Gorgeous colors. Spacious bedrooms. Custom stained maple cabinets and lots of special trim and crown molding. Master walk-in closet (Australian design) with built-ins.New 1910 square feet, 4-Bedroom Home, 3 car garage, very nice, well established Rock Bridge Estates subdivision, located in the award-winning Elgin School District. Well built, brick veneer exterior with lots of stone accents. Nice, open floor plan. Gorgeous colors. Spacious bedrooms. Custom stained maple cabinets and lots of special trim and crown molding. Master walk-in closet (Australian design) with built-ins.
This property is off market, which means it's not currently listed for sale or rent on Zillow. This may be different from what's available on other websites or public sources.


