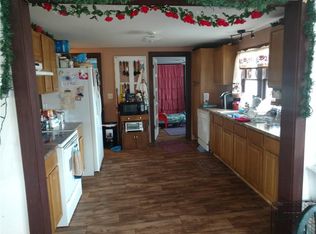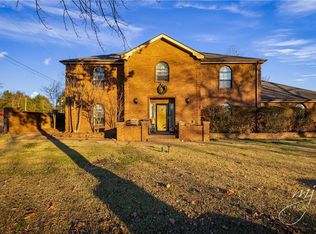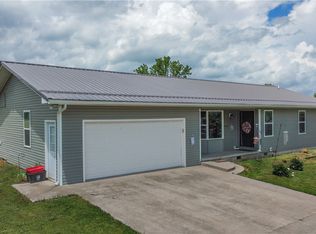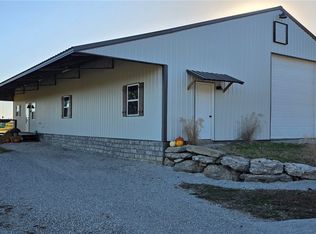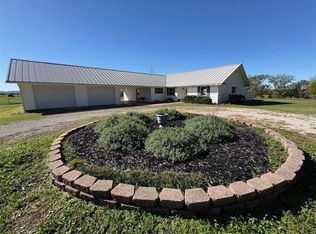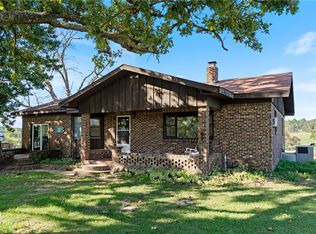Set on 1.53 acres just minutes from downtown Berryville, this home offers the rare mix of elbow room and convenience. The property feels tucked away, with a wide, open backyard that gives you that peaceful-country vibe without leaving town. Inside, the main level features a large living room, spacious kitchen for entertaining, formal dining space, 4 bedrooms and 2 bathrooms, all filled with natural light. Downstairs, the fully finished basement becomes its own separate living space—complete with a bedroom and bonus room for additional living space, a full bath, and its own kitchen—perfect for a mother-in-law suite, long-term rental, or private guest retreat thanks to its separate entrance. Step outside to an expansive covered deck overlooking the yard with a big 30x30 workshop with a concrete floor is ready for projects, storage, or future ideas. There’s even an above-ground pool to enjoy on warm days. This property offers space, flexibility, and endless possibilities—all close to town.
For sale
$349,900
1502 N Springfield St, Berryville, AR 72616
5beds
3,080sqft
Est.:
Single Family Residence
Built in 1979
1.53 Acres Lot
$-- Zestimate®
$114/sqft
$-- HOA
What's special
Bonus roomAbove-ground poolFully finished basementFilled with natural lightFormal dining spaceWide open backyard
- 26 days |
- 448 |
- 29 |
Likely to sell faster than
Zillow last checked: 8 hours ago
Listing updated: November 14, 2025 at 03:45pm
Listed by:
Amanda Knapp 479-244-5080,
Coldwell Banker K-C Realty 479-253-4442
Source: ArkansasOne MLS,MLS#: 1328019 Originating MLS: Northwest Arkansas Board of REALTORS MLS
Originating MLS: Northwest Arkansas Board of REALTORS MLS
Tour with a local agent
Facts & features
Interior
Bedrooms & bathrooms
- Bedrooms: 5
- Bathrooms: 3
- Full bathrooms: 3
Heating
- Gas
Cooling
- Central Air
Appliances
- Included: Gas Range, Gas Water Heater, Microwave, Refrigerator
Features
- Ceiling Fan(s), None, Window Treatments, In-Law Floorplan, Storage
- Flooring: Laminate, Tile
- Windows: Blinds
- Basement: Full,Finished
- Number of fireplaces: 1
- Fireplace features: Kitchen
Interior area
- Total structure area: 3,080
- Total interior livable area: 3,080 sqft
Video & virtual tour
Property
Parking
- Total spaces: 2
- Parking features: Detached, Garage
- Has garage: Yes
- Covered spaces: 2
Features
- Levels: Two
- Stories: 2
- Patio & porch: Covered, Deck
- Exterior features: Gravel Driveway
- Has private pool: Yes
- Pool features: Above Ground, Pool, Private
- Fencing: None
- Has view: Yes
- Waterfront features: Creek
Lot
- Size: 1.53 Acres
- Features: Central Business District, Cleared, Hardwood Trees, Landscaped, Level, Near Park, Sloped, Views, Wooded
Details
- Additional structures: Outbuilding, Workshop
- Additional parcels included: 87501031004
- Parcel number: 87501031003
- Special conditions: None
Construction
Type & style
- Home type: SingleFamily
- Property subtype: Single Family Residence
Materials
- Brick
- Foundation: Slab
- Roof: Metal
Condition
- New construction: No
- Year built: 1979
Utilities & green energy
- Sewer: Public Sewer
- Water: Public
- Utilities for property: Electricity Available, Sewer Available, Water Available
Community & HOA
Community
- Features: Near Fire Station, Near Hospital, Near Schools, Park, Shopping
- Subdivision: Hillsubdivision
HOA
- Has HOA: No
Location
- Region: Berryville
Financial & listing details
- Price per square foot: $114/sqft
- Tax assessed value: $247,500
- Annual tax amount: $2,235
- Date on market: 11/13/2025
- Road surface type: Paved
Estimated market value
Not available
Estimated sales range
Not available
Not available
Price history
Price history
| Date | Event | Price |
|---|---|---|
| 11/14/2025 | Listed for sale | $349,900-2.8%$114/sqft |
Source: | ||
| 9/14/2025 | Listing removed | $359,900$117/sqft |
Source: | ||
| 8/14/2025 | Price change | $359,900-4%$117/sqft |
Source: | ||
| 2/12/2025 | Listed for sale | $374,900-2.5%$122/sqft |
Source: | ||
| 8/13/2024 | Listing removed | -- |
Source: | ||
Public tax history
Public tax history
| Year | Property taxes | Tax assessment |
|---|---|---|
| 2024 | $1,494 +0.5% | $36,460 +4.3% |
| 2023 | $1,487 +2.2% | $34,950 +4.5% |
| 2022 | $1,454 +13.1% | $33,440 +10.7% |
Find assessor info on the county website
BuyAbility℠ payment
Est. payment
$1,983/mo
Principal & interest
$1706
Property taxes
$155
Home insurance
$122
Climate risks
Neighborhood: 72616
Nearby schools
GreatSchools rating
- 5/10Berryville Intermediate SchoolGrades: 3-5Distance: 1.1 mi
- 5/10Berryville Middle SchoolGrades: 6-8Distance: 1 mi
- 7/10Berryville High SchoolGrades: 9-12Distance: 1 mi
Schools provided by the listing agent
- District: Berryville
Source: ArkansasOne MLS. This data may not be complete. We recommend contacting the local school district to confirm school assignments for this home.
- Loading
- Loading
