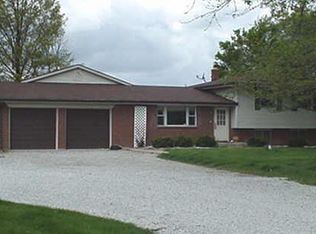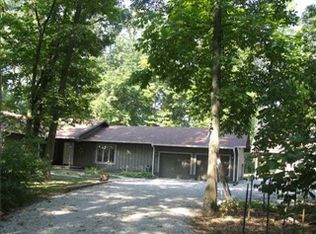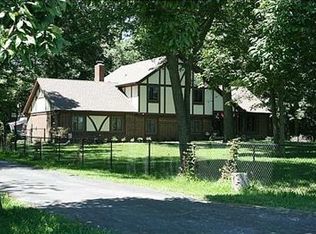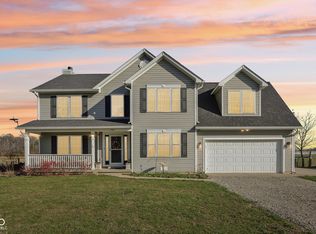Sold
$580,000
1502 N Matthews Rd, Greenwood, IN 46143
4beds
3,767sqft
Residential, Single Family Residence
Built in 1962
2.5 Acres Lot
$589,700 Zestimate®
$154/sqft
$2,663 Estimated rent
Home value
$589,700
$531,000 - $660,000
$2,663/mo
Zestimate® history
Loading...
Owner options
Explore your selling options
What's special
This updated and gorgeous home sits on 2.5 acres and gives you that peaceful country living feel while still being close to shopping and interstate access. When you open the front door you will think you stepped into a magazine! Enter into the open concept Family room, dining room and enormous gourmet kitchen! The beautiful new engineered hardwood floors flow through the entire main level, which include the large dining room, kitchen, family room and primary bedroom. The kitchen is breathtaking, with its double islands, quartz counter tops and backsplash, Farmhouse sink, beautiful stainless steel appliances with gold accents, pot filler at the gas cook top and 4 wine/beverage fridges. It also has a walk in pantry. Just through the sliding glass doors off the kitchen, step out onto the beautiful stamped concrete patio where you can sit and look out over your property and surrounding corn fields. The large primary bedroom is also on the main floor and has a walk in closet and updated ensuite bathroom. The main floor laundry room is convenient and offers additional storage while a half bath completes the main level. Move on to the upper level where there are 3 good size bedrooms and a full bathroom, all with engineered hard wood floors. In the lower level there is brand new full bathroom as well as a flex space that can be used as an additional bedroom, second family room, office space or work out room. Outside is the detached 2 car garage that also connects to the large pole barn that has electric and water, and can be utilized for horses, goats or other livestock. Make this property your private oasis or mini farm!
Zillow last checked: 8 hours ago
Listing updated: June 18, 2025 at 09:12am
Listing Provided by:
Sara Thacker 317-345-6062,
eXp Realty, LLC
Bought with:
Deborah Elliott
F.C. Tucker Company
Source: MIBOR as distributed by MLS GRID,MLS#: 22033457
Facts & features
Interior
Bedrooms & bathrooms
- Bedrooms: 4
- Bathrooms: 4
- Full bathrooms: 3
- 1/2 bathrooms: 1
- Main level bathrooms: 2
- Main level bedrooms: 1
Primary bedroom
- Features: Engineered Hardwood
- Level: Main
- Area: 320 Square Feet
- Dimensions: 20x16
Dining room
- Features: Laminate Hardwood
- Level: Main
- Area: 304 Square Feet
- Dimensions: 16x19
Great room
- Features: Engineered Hardwood
- Level: Main
- Area: 600 Square Feet
- Dimensions: 24x25
Kitchen
- Features: Engineered Hardwood
- Level: Main
- Area: 468 Square Feet
- Dimensions: 18x26
Laundry
- Features: Engineered Hardwood
- Level: Main
- Area: 63 Square Feet
- Dimensions: 7x9
Play room
- Features: Engineered Hardwood
- Level: Basement
- Area: 357 Square Feet
- Dimensions: 21x17
Sun room
- Features: Tile-Ceramic
- Level: Main
- Area: 77 Square Feet
- Dimensions: 11x7
Heating
- Forced Air, Electric, Propane
Appliances
- Included: Electric Cooktop, Dishwasher, Electric Water Heater, Disposal, Kitchen Exhaust, Microwave, Oven, Double Oven, Propane Water Heater, Range Hood, Refrigerator, Water Softener Owned
- Laundry: Main Level
Features
- Attic Pull Down Stairs, Kitchen Island, High Speed Internet, Pantry, Walk-In Closet(s)
- Basement: Egress Window(s),Finished
- Attic: Pull Down Stairs
Interior area
- Total structure area: 3,767
- Total interior livable area: 3,767 sqft
- Finished area below ground: 525
Property
Parking
- Total spaces: 2
- Parking features: Detached, Gravel, Workshop in Garage, Other
- Garage spaces: 2
- Details: Garage Parking Other(Garage Door Opener, Service Door)
Features
- Levels: Two
- Stories: 2
- Patio & porch: Patio
- Exterior features: Smart Lock(s)
- Fencing: Fenced
Lot
- Size: 2.50 Acres
- Features: Rural - Not Subdivision, Mature Trees
Details
- Additional structures: Barn Pole
- Parcel number: 410225012010001006
- Horse amenities: Hay Storage, Pasture
Construction
Type & style
- Home type: SingleFamily
- Architectural style: Multi Level,Traditional
- Property subtype: Residential, Single Family Residence
Materials
- Brick, Vinyl Siding
- Foundation: Slab, Crawl Space
Condition
- Updated/Remodeled
- New construction: No
- Year built: 1962
Utilities & green energy
- Electric: 200+ Amp Service
- Sewer: Septic Tank
- Water: Private Well, Well
- Utilities for property: Electricity Connected
Community & neighborhood
Location
- Region: Greenwood
- Subdivision: No Subdivision
Price history
| Date | Event | Price |
|---|---|---|
| 6/18/2025 | Sold | $580,000-2.5%$154/sqft |
Source: | ||
| 4/30/2025 | Pending sale | $595,000$158/sqft |
Source: | ||
| 4/18/2025 | Listed for sale | $595,000+25.3%$158/sqft |
Source: | ||
| 8/21/2024 | Sold | $475,000-5%$126/sqft |
Source: | ||
| 7/23/2024 | Pending sale | $500,000$133/sqft |
Source: | ||
Public tax history
| Year | Property taxes | Tax assessment |
|---|---|---|
| 2024 | $5,151 +4% | $451,300 -0.2% |
| 2023 | $4,952 +15.7% | $452,100 +3.8% |
| 2022 | $4,279 -4.4% | $435,400 +17.2% |
Find assessor info on the county website
Neighborhood: 46143
Nearby schools
GreatSchools rating
- 6/10Grassy Creek Elementary SchoolGrades: PK-5Distance: 4 mi
- 7/10Clark Pleasant Middle SchoolGrades: 6-8Distance: 3.8 mi
- 5/10Whiteland Community High SchoolGrades: 9-12Distance: 6.5 mi
Schools provided by the listing agent
- Elementary: Clark Elementary School
- Middle: Clark Pleasant Middle School
Source: MIBOR as distributed by MLS GRID. This data may not be complete. We recommend contacting the local school district to confirm school assignments for this home.
Get a cash offer in 3 minutes
Find out how much your home could sell for in as little as 3 minutes with a no-obligation cash offer.
Estimated market value
$589,700
Get a cash offer in 3 minutes
Find out how much your home could sell for in as little as 3 minutes with a no-obligation cash offer.
Estimated market value
$589,700



