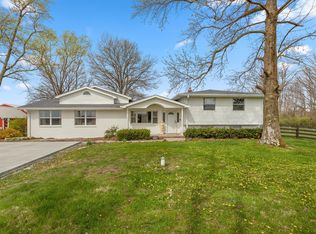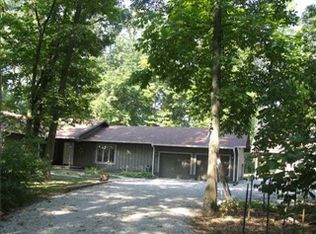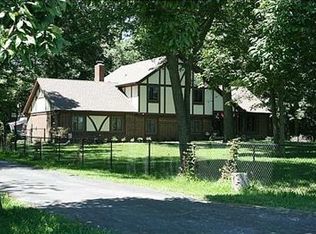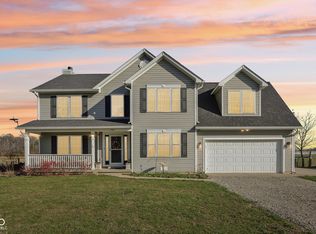Country living w/all the cozy conveniences just minutes away. Come out & see this 4 bedroom, 2.5 bath home sitting on 2.5 acres. This home has new carpet, paint, refinished hardwood floors, updated kit & 2 car att & 2 c ar det garage w/new mini-barn. Master suite has huge walk-in closet & 5 ft shower. Relax in huge Great Rm & watch mother nature as you sit by gas fireplace! This home has it all - quiet & quality all in one place!
This property is off market, which means it's not currently listed for sale or rent on Zillow. This may be different from what's available on other websites or public sources.



