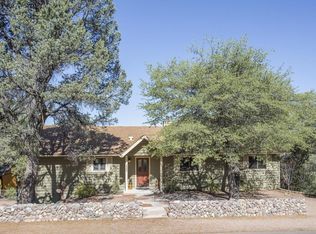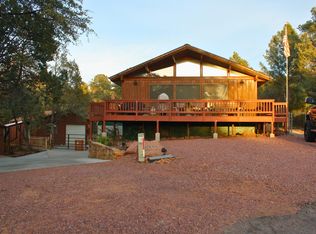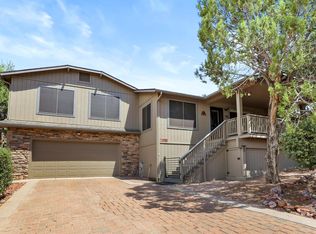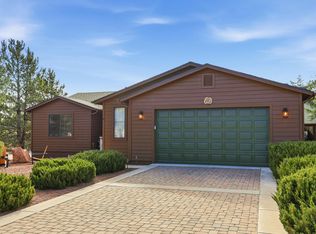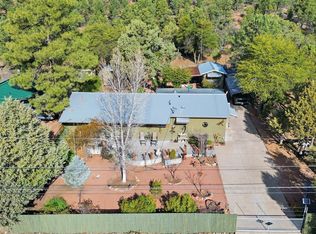Charming log home on a .28+/- acre firewised lot, fenced and all usable. 3 spacious bedrooms, 2 Baths and an oversized detached 2 car garage. 1560 livable sqft on one level with no interior steps. Plenty of outside mountain living either on the front covered patio relaxing on the custom double seated log swing or on the back covered deck. The home has beautiful vinyl plank flooring throughout, vaulted tongue and groove walls, vaulted ceiling and a wood burning fireplace accented by river rock in the great room, kitchen/dining combo with newer appliances, custom cabinets, pantry and butcher block counters and for those that prefer to cook with gas there is a gas stub behind the stove. The large laundry room/mud room has a washer and dryer and plenty of space to add additional cabinets or shelving and an outside door leading to the covered deck. Primary bedroom is spacious with a large walk-in closet. For those that like privacy, gatherings, gardening (there is a greenhouse) or a place called home that you can park your toys, this is perfect with the fenced backyard and electric gate access. Tranquil setting for part time or year round living, located in Payson at 5000 elevation.
Active
Price increase: $26K (1/24)
$525,000
1502 N Easy St, Payson, AZ 85541
3beds
1,560sqft
Est.:
Single Family Residence
Built in 2000
0.28 Acres Lot
$-- Zestimate®
$337/sqft
$3/mo HOA
What's special
Charming log homeButcher block countersBack covered deckFront covered patioCustom cabinetsVaulted ceiling
- 95 days |
- 1,895 |
- 55 |
Zillow last checked: 8 hours ago
Listing updated: January 23, 2026 at 09:06pm
Listed by:
Kimberly Ann Ross 928-978-1003,
REALTY EXECUTIVES ARIZONA TERRITORY - PAYSON 3
Source: CAAR,MLS#: 93162
Tour with a local agent
Facts & features
Interior
Bedrooms & bathrooms
- Bedrooms: 3
- Bathrooms: 2
- 3/4 bathrooms: 2
Heating
- Forced Air, Propane
Cooling
- Central Air, Gas, Ceiling Fan(s)
Appliances
- Included: Dryer, Washer
- Laundry: Laundry Room
Features
- No Interior Steps, FR-Dining Combo, Kitchen-Dining Combo, Vaulted Ceiling(s), Pantry, Master Main Floor
- Flooring: Wood, Vinyl
- Windows: Double Pane Windows
- Has basement: No
- Has fireplace: Yes
- Fireplace features: Living Room, Wood Burning Stove, Gas Stub
Interior area
- Total structure area: 1,560
- Total interior livable area: 1,560 sqft
Property
Parking
- Total spaces: 2
- Parking features: Detached, Garage Door Opener, Oversized, Parking Pad
- Garage spaces: 2
- Has uncovered spaces: Yes
Features
- Levels: One
- Stories: 1
- Patio & porch: Covered, Covered Patio
- Fencing: Chain Link,Security
- Has view: Yes
- View description: Trees/Woods
Lot
- Size: 0.28 Acres
- Dimensions: 99 x 148 x 60 x 164
- Features: Many Trees, Tall Pines on Lot
Details
- Additional structures: Greenhouse
- Parcel number: 30275240
- Zoning: Residential
Construction
Type & style
- Home type: SingleFamily
- Architectural style: Single Level,Cabin
- Property subtype: Single Family Residence
Materials
- Log, Log Siding
- Roof: Asphalt
Condition
- Year built: 2000
Utilities & green energy
- Water: In Payson City Limits
Community & HOA
Community
- Features: Rental Restrictions
- Security: Smoke Detector(s)
- Subdivision: Alpine Heights
HOA
- Has HOA: Yes
- HOA fee: $35 annually
Location
- Region: Payson
Financial & listing details
- Price per square foot: $337/sqft
- Tax assessed value: $375,040
- Annual tax amount: $2,681
- Date on market: 1/23/2026
- Listing terms: Cash,Conventional,FHA,VA Loan
- Road surface type: Asphalt
Estimated market value
Not available
Estimated sales range
Not available
Not available
Price history
Price history
| Date | Event | Price |
|---|---|---|
| 1/24/2026 | Price change | $525,000+5.2%$337/sqft |
Source: | ||
| 1/8/2026 | Pending sale | $499,000$320/sqft |
Source: | ||
| 1/2/2026 | Price change | $499,000-4%$320/sqft |
Source: | ||
| 11/23/2025 | Listed for sale | $520,000+4%$333/sqft |
Source: | ||
| 11/2/2025 | Listing removed | $499,900$320/sqft |
Source: | ||
| 8/26/2025 | Listed for sale | $499,900$320/sqft |
Source: | ||
| 8/19/2025 | Pending sale | $499,900$320/sqft |
Source: | ||
| 7/8/2025 | Price change | $499,900-2.9%$320/sqft |
Source: | ||
| 5/5/2025 | Price change | $515,000-2.3%$330/sqft |
Source: | ||
| 4/8/2025 | Price change | $527,000-1.5%$338/sqft |
Source: | ||
| 3/3/2025 | Listed for sale | $535,000+2.9%$343/sqft |
Source: | ||
| 7/16/2024 | Sold | $520,000-1%$333/sqft |
Source: | ||
| 6/23/2024 | Pending sale | $525,000$337/sqft |
Source: | ||
| 6/22/2024 | Price change | $525,000-2.8%$337/sqft |
Source: | ||
| 5/10/2024 | Listed for sale | $539,900+40.2%$346/sqft |
Source: | ||
| 5/19/2021 | Sold | $385,000$247/sqft |
Source: | ||
| 3/9/2021 | Pending sale | $385,000$247/sqft |
Source: Realty Executives Arizona Territory #84256 Report a problem | ||
| 3/8/2021 | Listed for sale | $385,000+55.2%$247/sqft |
Source: Realty Executives Arizona Territory #84256 Report a problem | ||
| 4/22/2016 | Sold | $248,000-0.8%$159/sqft |
Source: Public Record Report a problem | ||
| 3/6/2016 | Listed for sale | $249,900$160/sqft |
Source: Keller Williams - Scottsdale SW #5401731 Report a problem | ||
| 3/6/2016 | Pending sale | $249,900$160/sqft |
Source: Keller Williams - Scottsdale SW #5401731 Report a problem | ||
| 2/19/2016 | Listed for sale | $249,900+70%$160/sqft |
Source: KELLER WILLIAMS ARIZONA REALTY - PAYSON #73112 Report a problem | ||
| 3/28/2011 | Sold | $147,000-1.7%$94/sqft |
Source: Public Record Report a problem | ||
| 2/11/2011 | Listed for sale | $149,500-35.9%$96/sqft |
Source: Systems Engineering, Inc. #62537 Report a problem | ||
| 1/14/2011 | Sold | $233,193+46.7%$149/sqft |
Source: Public Record Report a problem | ||
| 9/11/2010 | Listing removed | $159,000$102/sqft |
Source: West USA Realty #4411114 Report a problem | ||
| 8/23/2010 | Listed for sale | $159,000-42.6%$102/sqft |
Source: West USA Realty #4411114 Report a problem | ||
| 12/9/2005 | Sold | $277,000$178/sqft |
Source: Public Record Report a problem | ||
Public tax history
Public tax history
| Year | Property taxes | Tax assessment |
|---|---|---|
| 2025 | $2,579 +3.6% | $37,504 +4.9% |
| 2024 | $2,490 +3.4% | $35,747 |
| 2023 | $2,407 +6.3% | -- |
| 2022 | $2,263 +4.5% | -- |
| 2021 | $2,165 +10.3% | -- |
| 2019 | $1,962 +7.5% | -- |
| 2018 | $1,826 +3% | -- |
| 2017 | $1,772 | -- |
| 2016 | $1,772 -20.5% | -- |
| 2015 | $2,230 | -- |
| 2014 | -- | -- |
| 2013 | -- | $14,276 -22.1% |
| 2012 | -- | $18,325 +3.1% |
| 2011 | -- | $17,774 -21.7% |
| 2010 | -- | $22,708 |
| 2009 | -- | -- |
| 2008 | $1,639 | -- |
| 2007 | -- | -- |
| 2006 | $1,521 | -- |
| 2005 | -- | -- |
| 2004 | -- | -- |
| 2003 | -- | -- |
Find assessor info on the county website
BuyAbility℠ payment
Est. payment
$2,726/mo
Principal & interest
$2487
Property taxes
$236
HOA Fees
$3
Climate risks
Neighborhood: 85541
Nearby schools
GreatSchools rating
- NAPayson Elementary SchoolGrades: K-2Distance: 0.3 mi
- 5/10Rim Country Middle SchoolGrades: 6-8Distance: 2.1 mi
- 4/10Payson High SchoolGrades: 9-12Distance: 2.2 mi
