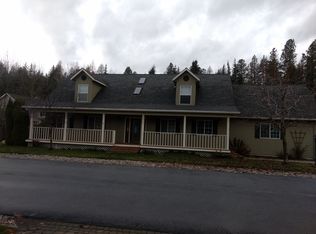Sold on 09/18/24
Price Unknown
1502 Mathison Dr, Sandpoint, ID 83864
4beds
3baths
2,583sqft
Single Family Residence
Built in 1993
9,583.2 Square Feet Lot
$881,600 Zestimate®
$--/sqft
$2,680 Estimated rent
Home value
$881,600
$776,000 - $1.01M
$2,680/mo
Zestimate® history
Loading...
Owner options
Explore your selling options
What's special
This lovingly maintained home located in the heart of Westwood Terrace can be yours to call home! This coveted community in South Sandpoint has a private community pool and tennis/pickleball courts and is conveniently located on the edge of Sandpoint and just minutes to Schweitzer Mountain Ski Resort. The living room has plenty of natural light and is open to the dining and kitchen area, offering an ideal entertaining or relaxing atmosphere. The master suite is on the main level with additional guest bedroom and full bath. Upstairs you will find two oversize bedrooms with a large Jack and Jill bathroom. This home was built by Homestake Construction and has numerous features that include an automatic sprinkler system, hot tub and new Jenn Air Downdraft Range. Outside, the large, brand new 40-year Fiberon deck and surrounding, established landscape create a warm and inviting retreat to entertain guests or enjoy the evening in the privately located hot tub. The covered front porch says Welcome Home!
Zillow last checked: 8 hours ago
Listing updated: September 18, 2024 at 09:03pm
Listed by:
Leigh Mire 208-290-3450,
Century 21 Riverstone
Source: SELMLS,MLS#: 20241595
Facts & features
Interior
Bedrooms & bathrooms
- Bedrooms: 4
- Bathrooms: 3
- Main level bathrooms: 2
- Main level bedrooms: 2
Primary bedroom
- Description: Natural Light, En-Suite Bath
- Level: Main
Bedroom 2
- Description: Guest Bedroom/Office - Centrally Located
- Level: Main
Bedroom 3
- Description: 18 X 17 With Jack And Jill Bathroom
- Level: Second
Bedroom 4
- Description: 16 X 17 With Jack And Jill Bathroom
- Level: Second
Bathroom 1
- Description: Master En-Suite
- Level: Main
Bathroom 2
- Description: Full Guest Bathroom
- Level: Main
Bathroom 3
- Description: Jack And Jill Bathroom
- Level: Second
Dining room
- Description: Formal dining area and breakfast nook in kitchen
- Level: Main
Kitchen
- Description: Butcher block center island, stainless appliances
- Level: Main
Living room
- Description: Gorgeous fieplace, access to back deck
- Level: Main
Heating
- Fireplace(s), Forced Air, Natural Gas
Appliances
- Included: Dishwasher, Dryer, Microwave, Range/Oven, Refrigerator, Washer, Other
- Laundry: Laundry Room, Main Level, Storage
Features
- Entrance Foyer, Walk-In Closet(s), Ceiling Fan(s), Insulated, Storage
- Windows: Vinyl, Window Coverings
- Basement: None
- Has fireplace: Yes
- Fireplace features: Gas
Interior area
- Total structure area: 2,583
- Total interior livable area: 2,583 sqft
- Finished area above ground: 2,583
- Finished area below ground: 0
Property
Parking
- Total spaces: 2
- Parking features: 2 Car Attached, Electricity, Insulated, Garage Door Opener, Concrete
- Attached garage spaces: 2
- Has uncovered spaces: Yes
Features
- Levels: Two
- Stories: 2
- Patio & porch: Covered Porch, Deck
- Pool features: Community
- Fencing: Partial
Lot
- Size: 9,583 sqft
- Features: City Lot, In Town, Landscaped, Level, Sprinklers, Mature Trees, Southern Exposure
Details
- Parcel number: RPS07950000120A
- Zoning description: Residential
Construction
Type & style
- Home type: SingleFamily
- Architectural style: Contemporary
- Property subtype: Single Family Residence
Materials
- Frame, Fiber Cement
- Foundation: Slab
- Roof: Composition
Condition
- Resale
- New construction: No
- Year built: 1993
Details
- Builder name: Homestake Construction
Utilities & green energy
- Sewer: Public Sewer
- Water: Public
- Utilities for property: Electricity Connected, Natural Gas Connected, Phone Connected, Garbage Available
Community & neighborhood
Security
- Security features: Fire Sprinkler System
Community
- Community features: Tennis Court(s), See Remarks
Location
- Region: Sandpoint
- Subdivision: Westwood Terrace
HOA & financial
HOA
- Has HOA: Yes
- HOA fee: $700 annually
- Services included: Pool-Tennis Ct-Snow Rmvl
Other
Other facts
- Ownership: Fee Simple
- Road surface type: Paved
Price history
| Date | Event | Price |
|---|---|---|
| 11/6/2024 | Listing removed | $2,990$1/sqft |
Source: Zillow Rentals Report a problem | ||
| 10/30/2024 | Price change | $2,990-5.1%$1/sqft |
Source: Zillow Rentals Report a problem | ||
| 10/10/2024 | Price change | $3,150-7.4%$1/sqft |
Source: Zillow Rentals Report a problem | ||
| 9/19/2024 | Listed for rent | $3,400+36%$1/sqft |
Source: Zillow Rentals Report a problem | ||
| 9/18/2024 | Sold | -- |
Source: | ||
Public tax history
| Year | Property taxes | Tax assessment |
|---|---|---|
| 2024 | $4,405 +28% | $683,955 -10.4% |
| 2023 | $3,442 -24.7% | $763,040 +1.8% |
| 2022 | $4,571 +51.7% | $749,425 +89.6% |
Find assessor info on the county website
Neighborhood: 83864
Nearby schools
GreatSchools rating
- 8/10Washington Elementary SchoolGrades: PK-6Distance: 1.1 mi
- 5/10Sandpoint High SchoolGrades: 7-12Distance: 0.7 mi
- 7/10Sandpoint Middle SchoolGrades: 7-8Distance: 0.8 mi
Schools provided by the listing agent
- Elementary: Washington
- Middle: Sandpoint
- High: Sandpoint
Source: SELMLS. This data may not be complete. We recommend contacting the local school district to confirm school assignments for this home.
Sell for more on Zillow
Get a free Zillow Showcase℠ listing and you could sell for .
$881,600
2% more+ $17,632
With Zillow Showcase(estimated)
$899,232