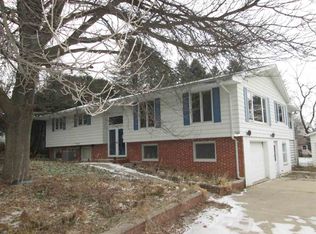Sold for $305,000
$305,000
1502 Locust Rd, Decorah, IA 52101
4beds
2,741sqft
Single Family Residence
Built in 1973
0.34 Acres Lot
$328,100 Zestimate®
$111/sqft
$2,507 Estimated rent
Home value
$328,100
$312,000 - $345,000
$2,507/mo
Zestimate® history
Loading...
Owner options
Explore your selling options
What's special
Exquisite ranch style home with lots of living space, big enough for family, and plenty of room for storage. Living here is everything you could ever hope for! Two levels of total enjoyment under one roof! Beginning with a perfectly laid out kitchen with easy access to the bright 4 season room! In addition, the 1st floor offers a HUGE master bedroom suite complete with large closet and bath, 2 additional generous-size bedrooms, full guest bath, large open living room with vaulted ceilings, and more. Lower level consists of a spectacular family room that opens into rec room with welcoming bar, fourth comfortable bedroom, bonus room which works well as an office, study room, or for activities, and spacious bath! Walkout basement to a wonderful back yard with plenty room for play and graced with beautiful landscaping. The 2-car garage has storage space below. This well-kept home is looking for someone to enjoy all the wonderful amenities! Call to set up a showing today.
Zillow last checked: 8 hours ago
Listing updated: August 05, 2024 at 01:44pm
Listed by:
Michael Harman 563-380-9136,
Harman Realty
Bought with:
Benjamin T Harman, S59576
Harman Realty
Source: Northeast Iowa Regional BOR,MLS#: 20232392
Facts & features
Interior
Bedrooms & bathrooms
- Bedrooms: 4
- Bathrooms: 3
- Full bathrooms: 1
- 3/4 bathrooms: 2
Primary bedroom
- Level: Main
Other
- Level: Upper
Other
- Level: Main
Other
- Level: Lower
Dining room
- Level: Main
Kitchen
- Level: Main
Living room
- Level: Main
Heating
- Forced Air, Natural Gas
Cooling
- Central Air
Appliances
- Included: Dishwasher, MicroHood, Free-Standing Range, Refrigerator
Features
- Basement: Concrete,Finished
- Has fireplace: Yes
- Fireplace features: One, Gas
Interior area
- Total interior livable area: 2,741 sqft
- Finished area below ground: 975
Property
Parking
- Total spaces: 2
- Parking features: 2 Stall, Attached Garage
- Has attached garage: Yes
- Carport spaces: 2
Lot
- Size: 0.34 Acres
- Dimensions: 150x100
Details
- Parcel number: 110447700500
- Zoning: R-1
- Special conditions: Standard
Construction
Type & style
- Home type: SingleFamily
- Property subtype: Single Family Residence
Materials
- Vinyl Siding
- Roof: Asphalt
Condition
- Year built: 1973
Utilities & green energy
- Sewer: Public Sewer
- Water: Public
Community & neighborhood
Location
- Region: Decorah
Other
Other facts
- Road surface type: Concrete
Price history
| Date | Event | Price |
|---|---|---|
| 8/4/2023 | Sold | $305,000-3.2%$111/sqft |
Source: | ||
| 6/24/2023 | Pending sale | $315,000$115/sqft |
Source: | ||
| 6/15/2023 | Listed for sale | $315,000+66.2%$115/sqft |
Source: | ||
| 9/3/2010 | Sold | $189,500$69/sqft |
Source: Public Record Report a problem | ||
Public tax history
| Year | Property taxes | Tax assessment |
|---|---|---|
| 2024 | $3,772 -0.4% | $219,210 |
| 2023 | $3,786 +3.4% | $219,210 +15% |
| 2022 | $3,662 +2.1% | $190,580 +0.1% |
Find assessor info on the county website
Neighborhood: 52101
Nearby schools
GreatSchools rating
- NAJohn Cline Elementary SchoolGrades: PK-2Distance: 1.7 mi
- 8/10Decorah Middle SchoolGrades: 5-8Distance: 2 mi
- 8/10Decorah High SchoolGrades: 9-12Distance: 1.6 mi
Schools provided by the listing agent
- Elementary: Decorah Community Schools
- Middle: Decorah Community Schools
- High: Decorah Community Schools
Source: Northeast Iowa Regional BOR. This data may not be complete. We recommend contacting the local school district to confirm school assignments for this home.

Get pre-qualified for a loan
At Zillow Home Loans, we can pre-qualify you in as little as 5 minutes with no impact to your credit score.An equal housing lender. NMLS #10287.
