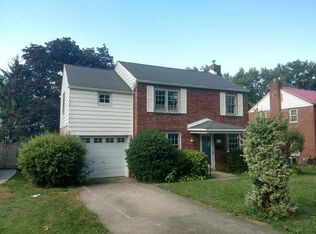Sold for $294,900
$294,900
1502 Letchworth Rd, Camp Hill, PA 17011
3beds
1,746sqft
Single Family Residence
Built in 1943
6,534 Square Feet Lot
$327,700 Zestimate®
$169/sqft
$1,994 Estimated rent
Home value
$327,700
$311,000 - $344,000
$1,994/mo
Zestimate® history
Loading...
Owner options
Explore your selling options
What's special
Don't miss out on this charming brick home on a tree lined street within desirable Highland Park! When entering this home, the warmth of original hardwood floors draws you in. A wood burning fireplace accents the living room and is ready to go for the winter ahead. A dining room and generous sized eat-in kitchen are perfect for the upcoming holiday gatherings. A family room complete with a gas fireplace, desk nook and half bath provide ample extra space for everyone. Completing the first floor is an enclosed sunroom with large slider windows that bring in the sunshine and overlook the landscaped back yard. Enjoy the outdoors on your deck or patio or in no time at all, find yourself at the Lower Allen community park with a playground, basketball and tennis courts. The park is located behind the home with a path just a few feet away. Upstairs you will find 3 generous sized bedrooms with built-in shelving, window bench and 2 walk in closets. Efficient gas heat, replacement windows and a newer roof are all part of why you should consider making this YourPAHome today!
Zillow last checked: 8 hours ago
Listing updated: December 09, 2023 at 10:51am
Listed by:
SHELLY BITTING 717-649-5560,
Coldwell Banker Realty,
Co-Listing Agent: Joel Wierman 717-512-8010,
Coldwell Banker Realty
Bought with:
JOSIAH FERRIS, RS325626
Coldwell Banker Realty
Source: Bright MLS,MLS#: PACB2025676
Facts & features
Interior
Bedrooms & bathrooms
- Bedrooms: 3
- Bathrooms: 2
- Full bathrooms: 1
- 1/2 bathrooms: 1
- Main level bathrooms: 1
Basement
- Area: 0
Heating
- Forced Air, Natural Gas
Cooling
- Ceiling Fan(s), Central Air, Electric
Appliances
- Included: Oven/Range - Electric, Refrigerator, Washer, Dryer, Gas Water Heater
Features
- Attic, Breakfast Area, Built-in Features, Ceiling Fan(s), Dining Area, Floor Plan - Traditional, Eat-in Kitchen, Walk-In Closet(s)
- Flooring: Hardwood, Laminate, Vinyl, Wood
- Windows: Replacement
- Basement: Interior Entry,Sump Pump
- Number of fireplaces: 2
- Fireplace features: Wood Burning, Mantel(s), Gas/Propane
Interior area
- Total structure area: 1,746
- Total interior livable area: 1,746 sqft
- Finished area above ground: 1,746
- Finished area below ground: 0
Property
Parking
- Total spaces: 1
- Parking features: Driveway, On Street
- Uncovered spaces: 1
Accessibility
- Accessibility features: None
Features
- Levels: Two
- Stories: 2
- Patio & porch: Deck, Patio
- Exterior features: Lighting, Sidewalks
- Pool features: None
Lot
- Size: 6,534 sqft
Details
- Additional structures: Above Grade, Below Grade, Outbuilding
- Parcel number: 13230545007
- Zoning: RESIDENTIAL
- Special conditions: Standard
Construction
Type & style
- Home type: SingleFamily
- Architectural style: Traditional
- Property subtype: Single Family Residence
Materials
- Brick, Block
- Foundation: Block
- Roof: Architectural Shingle
Condition
- New construction: No
- Year built: 1943
Utilities & green energy
- Sewer: Public Sewer
- Water: Public
Community & neighborhood
Location
- Region: Camp Hill
- Subdivision: Highland Park
- Municipality: LOWER ALLEN TWP
Other
Other facts
- Listing agreement: Exclusive Right To Sell
- Listing terms: Cash,Conventional
- Ownership: Fee Simple
Price history
| Date | Event | Price |
|---|---|---|
| 12/7/2023 | Sold | $294,900$169/sqft |
Source: | ||
| 11/15/2023 | Pending sale | $294,900$169/sqft |
Source: | ||
| 11/9/2023 | Listed for sale | $294,900+32.8%$169/sqft |
Source: | ||
| 8/10/2018 | Sold | $222,000+1.8%$127/sqft |
Source: Public Record Report a problem | ||
| 7/10/2018 | Pending sale | $218,000$125/sqft |
Source: CENTURY 21 Realty Services #1001929274 Report a problem | ||
Public tax history
| Year | Property taxes | Tax assessment |
|---|---|---|
| 2025 | $3,876 +6.3% | $183,000 |
| 2024 | $3,646 +2.6% | $183,000 |
| 2023 | $3,553 +1.6% | $183,000 |
Find assessor info on the county website
Neighborhood: 17011
Nearby schools
GreatSchools rating
- 5/10Highland El SchoolGrades: K-5Distance: 0.3 mi
- 7/10Allen Middle SchoolGrades: 6-8Distance: 2.8 mi
- 7/10Cedar Cliff High SchoolGrades: 9-12Distance: 0.4 mi
Schools provided by the listing agent
- High: Cedar Cliff
- District: West Shore
Source: Bright MLS. This data may not be complete. We recommend contacting the local school district to confirm school assignments for this home.
Get pre-qualified for a loan
At Zillow Home Loans, we can pre-qualify you in as little as 5 minutes with no impact to your credit score.An equal housing lender. NMLS #10287.
Sell for more on Zillow
Get a Zillow Showcase℠ listing at no additional cost and you could sell for .
$327,700
2% more+$6,554
With Zillow Showcase(estimated)$334,254
