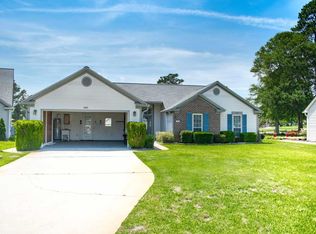Sold for $339,200
$339,200
1502 Laughing Gull Ct., Murrells Inlet, SC 29576
3beds
2,209sqft
Single Family Residence
Built in 1992
9,147.6 Square Feet Lot
$357,200 Zestimate®
$154/sqft
$1,980 Estimated rent
Home value
$357,200
$336,000 - $379,000
$1,980/mo
Zestimate® history
Loading...
Owner options
Explore your selling options
What's special
Bring your golf cart and head to the beach!! This is the largest floorplan in the neighborhood with over 2200 heated square feet and that does not include the two car garage and Four Seasons room which are not conditioned spaces. You enter into a nice open living/dining space with the large kitchen and bright sunroom adjoined. There is an oversized master bedroom with ensuite and walk in closet, the 2 other additionnal bedrooms share a bath. You also have a separate laundry room. The previous owners upgrades included white cabinetry and granite countertops in the kitchen with center island and eat in area plus a remodeled master bath. The wall between the great room and living room was eliminated during build so you have one large family room with fireplace. Beyond the sunroom is a Four Seasons porch and an outside patio with nice sized backyard. All appliances will convey. There is also a propane tank for the fireplace which the seller owns that will convey. The irrigation is on a well. The community has a pool, clubhouse, and tennis court with lots of active residents and the community is golf cart and pet friendly! You will love the easy access to restaurants, shopping and medical facilities, plus the Garden City pier and inlet Marshwalk are close by. Interior walls, doors, trim and garage freshly painted. This is a 55+ community.
Zillow last checked: 8 hours ago
Listing updated: September 11, 2023 at 12:12pm
Listed by:
Vickie Hamby Cell:843-655-3856,
RE/MAX Southern Shores GC
Bought with:
Angela DeMarta, 122875
BHGRE Paracle Myrtle Beach
Source: CCAR,MLS#: 2222023
Facts & features
Interior
Bedrooms & bathrooms
- Bedrooms: 3
- Bathrooms: 2
- Full bathrooms: 2
Primary bedroom
- Features: Ceiling Fan(s), Main Level Master, Vaulted Ceiling(s), Walk-In Closet(s)
- Level: Main
Primary bedroom
- Dimensions: 17x14.5
Bedroom 1
- Level: Main
Bedroom 2
- Level: Main
Primary bathroom
- Features: Dual Sinks, Garden Tub/Roman Tub, Separate Shower, Vaulted Ceiling(s)
Dining room
- Features: Separate/Formal Dining Room, Vaulted Ceiling(s)
Dining room
- Dimensions: 12x11
Family room
- Features: Ceiling Fan(s), Fireplace, Vaulted Ceiling(s)
Great room
- Dimensions: 23x15
Kitchen
- Features: Kitchen Island, Solid Surface Counters
Kitchen
- Dimensions: 16.5x123
Kitchen
- Dimensions: 16.5x123
Other
- Features: Bedroom on Main Level, Entrance Foyer, Other
Other
- Features: Bedroom on Main Level, Entrance Foyer, Other
Heating
- Central, Electric, Propane
Cooling
- Central Air
Appliances
- Included: Dishwasher, Disposal, Microwave, Range, Refrigerator, Dryer, Washer
- Laundry: Washer Hookup
Features
- Attic, Fireplace, Pull Down Attic Stairs, Permanent Attic Stairs, Window Treatments, Bedroom on Main Level, Entrance Foyer, Kitchen Island, Solid Surface Counters
- Flooring: Carpet, Laminate, Tile
- Doors: Insulated Doors, Storm Door(s)
- Attic: Pull Down Stairs,Permanent Stairs
- Has fireplace: Yes
Interior area
- Total structure area: 2,829
- Total interior livable area: 2,209 sqft
Property
Parking
- Total spaces: 4
- Parking features: Attached, Garage, Two Car Garage, Garage Door Opener
- Attached garage spaces: 2
Features
- Levels: One
- Stories: 1
- Patio & porch: Patio
- Exterior features: Sprinkler/Irrigation, Patio
- Pool features: Community, Outdoor Pool
Lot
- Size: 9,147 sqft
- Features: Cul-De-Sac, Outside City Limits, Rectangular, Rectangular Lot
Details
- Additional parcels included: ,
- Parcel number: 46209020024
- Zoning: R1
- Special conditions: None
- Other equipment: Satellite Dish
Construction
Type & style
- Home type: SingleFamily
- Architectural style: Ranch
- Property subtype: Single Family Residence
Materials
- Vinyl Siding
- Foundation: Slab
Condition
- Resale
- Year built: 1992
Utilities & green energy
- Water: Public
- Utilities for property: Cable Available, Electricity Available, Phone Available, Sewer Available, Underground Utilities, Water Available
Green energy
- Energy efficient items: Doors, Windows
Community & neighborhood
Security
- Security features: Smoke Detector(s)
Community
- Community features: Clubhouse, Golf Carts OK, Other, Recreation Area, Tennis Court(s), Long Term Rental Allowed, Pool
Senior living
- Senior community: Yes
Location
- Region: Murrells Inlet
- Subdivision: Woodlake Village
HOA & financial
HOA
- Has HOA: Yes
- HOA fee: $39 monthly
- Amenities included: Clubhouse, Owner Allowed Golf Cart, Other, Pet Restrictions, Tenant Allowed Golf Cart, Tennis Court(s)
- Services included: Association Management, Common Areas, Pool(s), Recreation Facilities
Other
Other facts
- Listing terms: Cash,Conventional
Price history
| Date | Event | Price |
|---|---|---|
| 9/8/2023 | Sold | $339,200-5.8%$154/sqft |
Source: | ||
| 7/11/2023 | Contingent | $360,000$163/sqft |
Source: | ||
| 6/12/2023 | Price change | $360,000-1.4%$163/sqft |
Source: | ||
| 5/12/2023 | Price change | $365,000-2.7%$165/sqft |
Source: | ||
| 4/12/2023 | Listed for sale | $375,000$170/sqft |
Source: | ||
Public tax history
Tax history is unavailable.
Neighborhood: 29576
Nearby schools
GreatSchools rating
- 4/10Seaside Elementary SchoolGrades: PK-4Distance: 0.6 mi
- 6/10St. James Middle SchoolGrades: 6-8Distance: 2 mi
- 8/10St. James High SchoolGrades: 9-12Distance: 2.6 mi
Schools provided by the listing agent
- Elementary: Seaside Elementary School
- Middle: Saint James Middle School
- High: Saint James High School
Source: CCAR. This data may not be complete. We recommend contacting the local school district to confirm school assignments for this home.

Get pre-qualified for a loan
At Zillow Home Loans, we can pre-qualify you in as little as 5 minutes with no impact to your credit score.An equal housing lender. NMLS #10287.
