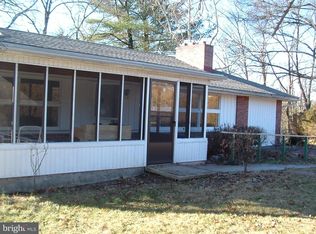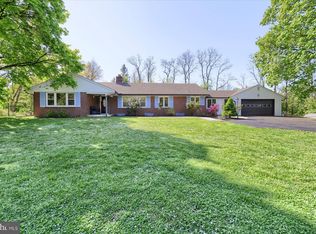Sold for $505,000
$505,000
1502 Knoll Crest Rd, Harrisburg, PA 17112
4beds
4,641sqft
Single Family Residence
Built in 1953
0.8 Acres Lot
$513,600 Zestimate®
$109/sqft
$3,430 Estimated rent
Home value
$513,600
$467,000 - $565,000
$3,430/mo
Zestimate® history
Loading...
Owner options
Explore your selling options
What's special
Welcome to this stunning home nestled on a private 0.8-acre cul-de-sac lot in the desirable Colonial Crest community! With over 4,641 square feet of finished living space, this property offers exceptional versatility, including a private in-law/guest suite above the garage. Step inside to find a spacious living room featuring parquet wood floors, custom built-in bookshelves, floor-to-ceiling windows, and a striking stone wood-burning fireplace with a custom mantel. The dining area showcases bamboo flooring and newly added custom cabinetry (2023). Enjoy cooking in the show-stopping renovated kitchen (2021) complete with ceramic tile floors, rich granite countertops, custom cabinetry, a double sink, stainless steel appliances, and an island with breakfast bar seating. The kitchen opens seamlessly to a cozy family room and a convenient butler’s pantry. The main level offers three bedrooms and two full bathrooms, a laundry room, and access to a gorgeous screened-in porch with tile floors, recessed lighting, and a ceiling fan -perfect for relaxing while enjoying the wooded views. The upper-level guest/in-law suite is accessible via stairs or elevator and features LVP flooring, a full kitchen, open living/dining area, private deck, spacious bedroom, and a full bath. Downstairs, the finished lower level includes a rec room with luxury vinyl plank flooring, a wet bar, and half bath—ideal for entertaining—plus a separate unfinished utility/storage area. Step outside to a large paver patio with wood pergola, overlooking the peaceful, level backyard and storage shed. Two-car garage and oversized driveway for ample parking. Most of the home has been freshly painted. Conveniently located to shopping, dining, entertainment and access to major highways for an easy commute. A joy to own!
Zillow last checked: 8 hours ago
Listing updated: September 02, 2025 at 07:34am
Listed by:
JOY DANIELS 717-724-5736,
Joy Daniels Real Estate Group, Ltd
Bought with:
Sam Kreiser, AB069220
Keller Williams Elite
Source: Bright MLS,MLS#: PADA2047850
Facts & features
Interior
Bedrooms & bathrooms
- Bedrooms: 4
- Bathrooms: 4
- Full bathrooms: 3
- 1/2 bathrooms: 1
- Main level bathrooms: 2
- Main level bedrooms: 3
Primary bedroom
- Description: X
- Features: Flooring - Laminated, Built-in Features, Crown Molding, Window Treatments
- Level: Main
- Area: 288 Square Feet
- Dimensions: 17'7x15
Bedroom 2
- Description: X
- Features: Cathedral/Vaulted Ceiling, Jack and Jill Bathroom, Flooring - Laminated, Window Treatments
- Level: Main
- Area: 238 Square Feet
- Dimensions: 16'7x14
Bedroom 3
- Description: X
- Features: Flooring - Luxury Vinyl Plank, Skylight(s), Window Treatments
- Level: Main
- Area: 143 Square Feet
- Dimensions: 10'10x10'7
Bedroom 4
- Features: Flooring - Laminated, Ceiling Fan(s), Window Treatments
- Level: Upper
- Area: 456 Square Feet
- Dimensions: 38 x 12
Bathroom 1
- Features: Flooring - Ceramic Tile, Bathroom - Walk-In Shower
- Level: Main
- Area: 100 Square Feet
- Dimensions: 10 x 10
Bathroom 2
- Features: Flooring - Ceramic Tile, Bathroom - Jetted Tub, Bathroom - Walk-In Shower
- Level: Main
- Area: 60 Square Feet
- Dimensions: 12 x 5
Bathroom 3
- Features: Flooring - Laminate Plank, Bathroom - Walk-In Shower, Bathroom - Tub Shower
- Level: Upper
- Area: 90 Square Feet
- Dimensions: 6 x 15
Dining room
- Features: Flooring - Bamboo, Built-in Features, Window Treatments
- Level: Main
- Area: 196 Square Feet
- Dimensions: 14 x 14
Family room
- Features: Wet Bar, Attached Bathroom, Flooring - Luxury Vinyl Plank, Recessed Lighting
- Level: Lower
- Area: 391 Square Feet
- Dimensions: 23 x 17
Family room
- Features: Flooring - Bamboo, Window Treatments
- Level: Main
- Area: 405 Square Feet
- Dimensions: 27 x 15
Foyer
- Features: Flooring - Ceramic Tile
- Level: Main
- Area: 105 Square Feet
- Dimensions: 7 x 15
Half bath
- Level: Lower
- Area: 28 Square Feet
- Dimensions: 4 x 7
Other
- Level: Upper
Kitchen
- Features: Flooring - Luxury Vinyl Plank, Dining Area
- Level: Upper
- Area: 110 Square Feet
- Dimensions: 11 x 10
Kitchen
- Features: Granite Counters, Kitchen Island, Flooring - Ceramic Tile, Recessed Lighting
- Level: Main
- Area: 153 Square Feet
- Dimensions: 9 x 17
Laundry
- Features: Flooring - Stone
- Level: Main
- Area: 132 Square Feet
- Dimensions: 12 x 11
Living room
- Features: Flooring - Luxury Vinyl Plank, Ceiling Fan(s), Balcony Access
- Level: Upper
- Area: 429 Square Feet
- Dimensions: 33 x 13
Living room
- Features: Flooring - Wood, Fireplace - Wood Burning, Crown Molding, Window Treatments, Built-in Features
- Level: Main
- Area: 336 Square Feet
- Dimensions: 16 x 21
Other
- Features: Granite Counters, Built-in Features
- Level: Main
- Area: 117 Square Feet
- Dimensions: 13 x 9
Screened porch
- Features: Flooring - Ceramic Tile, Ceiling Fan(s)
- Level: Main
- Area: 168 Square Feet
- Dimensions: 14 x 12
Heating
- Heat Pump, Forced Air, Baseboard, Electric, Oil
Cooling
- Central Air, Window Unit(s), Electric
Appliances
- Included: Oven, Microwave, Dishwasher, Disposal, Refrigerator, Washer, Dryer, Double Oven, Oven/Range - Electric, Electric Water Heater
- Laundry: Main Level, Laundry Room
Features
- Dining Area, Combination Dining/Living, 2nd Kitchen, Bar, Bathroom - Stall Shower, Bathroom - Tub Shower, Bathroom - Walk-In Shower, Breakfast Area, Built-in Features, Ceiling Fan(s), Entry Level Bedroom, Family Room Off Kitchen, Kitchen Island, Recessed Lighting, Upgraded Countertops
- Flooring: Wood
- Windows: Skylight(s), Window Treatments
- Basement: Partial,Partially Finished
- Number of fireplaces: 2
Interior area
- Total structure area: 4,641
- Total interior livable area: 4,641 sqft
- Finished area above ground: 4,241
- Finished area below ground: 400
Property
Parking
- Total spaces: 2
- Parking features: Garage Door Opener, Inside Entrance, Garage Faces Front, Driveway, Attached
- Attached garage spaces: 2
- Has uncovered spaces: Yes
Accessibility
- Accessibility features: Other
Features
- Levels: Two
- Stories: 2
- Patio & porch: Patio, Porch, Screened Porch
- Exterior features: Lighting
- Pool features: None
- Has spa: Yes
- Spa features: Bath
- Fencing: Partial
Lot
- Size: 0.80 Acres
- Features: Level, Cul-De-Sac, Suburban
Details
- Additional structures: Above Grade, Below Grade, Outbuilding
- Parcel number: 350250470000000
- Zoning: RESIDENTIAL
- Special conditions: Standard
Construction
Type & style
- Home type: SingleFamily
- Architectural style: Raised Ranch/Rambler,Contemporary
- Property subtype: Single Family Residence
Materials
- Masonry, Stone, Frame, Vinyl Siding
- Foundation: Block, Permanent
- Roof: Asphalt,Shingle
Condition
- New construction: No
- Year built: 1953
Utilities & green energy
- Electric: 200+ Amp Service
- Sewer: Public Sewer
- Water: Well
Community & neighborhood
Security
- Security features: Smoke Detector(s)
Location
- Region: Harrisburg
- Subdivision: Colonial Crest
- Municipality: LOWER PAXTON TWP
HOA & financial
HOA
- Has HOA: Yes
- HOA fee: $48 annually
- Services included: Common Area Maintenance
- Association name: COLONIAL CREST ASSOCIATION
Other
Other facts
- Listing agreement: Exclusive Right To Sell
- Listing terms: Conventional,Cash,VA Loan
- Ownership: Fee Simple
Price history
| Date | Event | Price |
|---|---|---|
| 9/2/2025 | Sold | $505,000-3.8%$109/sqft |
Source: | ||
| 8/5/2025 | Pending sale | $525,000$113/sqft |
Source: | ||
| 7/29/2025 | Listed for sale | $525,000-4.5%$113/sqft |
Source: | ||
| 7/24/2025 | Listing removed | $549,900$118/sqft |
Source: | ||
| 4/8/2025 | Price change | $549,900-6.8%$118/sqft |
Source: | ||
Public tax history
| Year | Property taxes | Tax assessment |
|---|---|---|
| 2025 | $6,574 +7.8% | $226,500 |
| 2023 | $6,098 | $226,500 |
| 2022 | $6,098 +0.7% | $226,500 |
Find assessor info on the county website
Neighborhood: 17112
Nearby schools
GreatSchools rating
- 5/10North Side El SchoolGrades: K-5Distance: 1.2 mi
- 6/10Linglestown Middle SchoolGrades: 6-8Distance: 1.9 mi
- 5/10Central Dauphin Senior High SchoolGrades: 9-12Distance: 3.9 mi
Schools provided by the listing agent
- Elementary: North Side
- Middle: Linglestown
- High: Central Dauphin
- District: Central Dauphin
Source: Bright MLS. This data may not be complete. We recommend contacting the local school district to confirm school assignments for this home.
Get pre-qualified for a loan
At Zillow Home Loans, we can pre-qualify you in as little as 5 minutes with no impact to your credit score.An equal housing lender. NMLS #10287.
Sell for more on Zillow
Get a Zillow Showcase℠ listing at no additional cost and you could sell for .
$513,600
2% more+$10,272
With Zillow Showcase(estimated)$523,872

