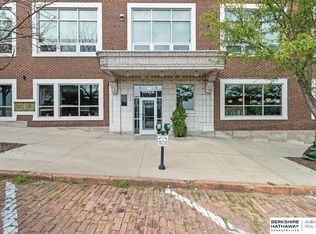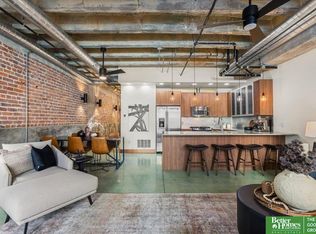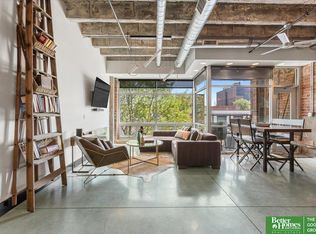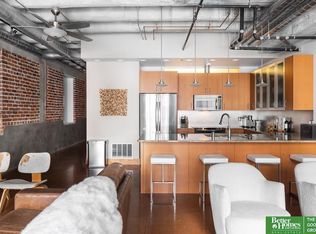Sold for $440,000 on 05/29/25
$440,000
1502 Jones St APT 409, Omaha, NE 68102
2beds
1,668sqft
Condominium
Built in 1924
-- sqft lot
$442,800 Zestimate®
$264/sqft
$2,118 Estimated rent
Maximize your home sale
Get more eyes on your listing so you can sell faster and for more.
Home value
$442,800
$407,000 - $478,000
$2,118/mo
Zestimate® history
Loading...
Owner options
Explore your selling options
What's special
Spacious, stylish, and full of character this downtown loft delivers industrial charm with modern comfort. Located in a historic factory-turned-residence, you're just steps from the best of Omaha: the Old Market, Orpheum Theater, Riverfront Park, Little Italy, and more. Inside, exposed brick, polished concrete floors, and sleek architectural details set the tone. Thoughtful upgrades include newer BOSCH appliances (2023), lighting and electrical enhancements (2023), and a private balcony with water access ideal for spring plantings or a morning espresso. Oversized windows, designer finishes, and a rare terrace offer dramatic city views. With on-site storage, ample parking, and space for your furry friend, this loft is equal parts form and function. Come see it for yourself, you're going to love it. Call anytime.
Zillow last checked: 8 hours ago
Listing updated: May 30, 2025 at 10:19am
Listed by:
Billy Coburn 402-740-3130,
Better Homes and Gardens R.E.
Bought with:
Greg Kraemer, 20160093
NP Dodge RE Sales Inc 148Dodge
Source: GPRMLS,MLS#: 22510170
Facts & features
Interior
Bedrooms & bathrooms
- Bedrooms: 2
- Bathrooms: 2
- Full bathrooms: 1
- 3/4 bathrooms: 1
- Main level bathrooms: 2
Primary bedroom
- Features: Wall/Wall Carpeting, Window Covering, 9'+ Ceiling, Ceiling Fan(s), Walk-In Closet(s)
- Level: Main
- Area: 159.84
- Dimensions: 14.8 x 10.8
Bedroom 2
- Features: Wall/Wall Carpeting, Window Covering, 9'+ Ceiling, Ceiling Fan(s)
- Level: Main
- Area: 141.59
- Dimensions: 13.11 x 10.8
Primary bathroom
- Features: 3/4
Kitchen
- Features: 9'+ Ceiling, Concrete Floor
- Level: Main
- Area: 109.08
- Dimensions: 10.1 x 10.8
Living room
- Features: Window Covering, Fireplace, 9'+ Ceiling, Ceiling Fan(s), Dining Area, Concrete Floor, Sliding Glass Door
- Level: Main
- Area: 378
- Dimensions: 18 x 21
Heating
- Electric, Forced Air, Heat Pump
Cooling
- Central Air, Heat Pump
Appliances
- Included: Range, Refrigerator, Water Softener, Washer, Dishwasher, Dryer, Disposal, Microwave
Features
- High Ceilings, Elevator, Bidet, Ceiling Fan(s)
- Flooring: Carpet, Concrete
- Doors: Sliding Doors
- Windows: Window Coverings
- Has basement: No
- Number of fireplaces: 1
- Fireplace features: Living Room
Interior area
- Total structure area: 1,668
- Total interior livable area: 1,668 sqft
- Finished area above ground: 1,668
- Finished area below ground: 0
Property
Parking
- Total spaces: 1
- Parking features: Attached, Underground
- Attached garage spaces: 1
Features
- Patio & porch: Covered Deck
- Fencing: None
Lot
- Features: City Lot
Details
- Parcel number: 1445611047
Construction
Type & style
- Home type: Condo
- Architectural style: Ranch,Contemporary
- Property subtype: Condominium
- Attached to another structure: Yes
Materials
- Brick/Other
- Foundation: Concrete Perimeter, Brick/Mortar
- Roof: Membrane
Condition
- Not New and NOT a Model
- New construction: No
- Year built: 1924
Utilities & green energy
- Sewer: Public Sewer
- Water: Public
- Utilities for property: Cable Available, Electricity Available, Natural Gas Available, Water Available, Sewer Available
Community & neighborhood
Security
- Security features: Fire Sprinkler System
Location
- Region: Omaha
- Subdivision: Kimball Lofts
HOA & financial
HOA
- Has HOA: Yes
- HOA fee: $443 monthly
- Association name: Kimball Lofts HOA
Other
Other facts
- Listing terms: Conventional,Cash
- Ownership: Condominium
Price history
| Date | Event | Price |
|---|---|---|
| 5/29/2025 | Sold | $440,000-4.3%$264/sqft |
Source: | ||
| 5/12/2025 | Pending sale | $459,900$276/sqft |
Source: | ||
| 5/2/2025 | Price change | $459,900-2.1%$276/sqft |
Source: | ||
| 4/18/2025 | Listed for sale | $469,900+26%$282/sqft |
Source: | ||
| 11/10/2020 | Sold | $373,000-1.6%$224/sqft |
Source: | ||
Public tax history
| Year | Property taxes | Tax assessment |
|---|---|---|
| 2024 | $5,580 -23.4% | $345,100 |
| 2023 | $7,281 +16.6% | $345,100 +18% |
| 2022 | $6,244 +0.9% | $292,500 |
Find assessor info on the county website
Neighborhood: Market West
Nearby schools
GreatSchools rating
- 2/10Liberty Elementary SchoolGrades: PK-6Distance: 0.4 mi
- 3/10Norris Middle SchoolGrades: 6-8Distance: 2.5 mi
- 5/10Central High SchoolGrades: 9-12Distance: 0.6 mi
Schools provided by the listing agent
- Elementary: Liberty
- Middle: Lewis and Clark
- High: Central
- District: Omaha
Source: GPRMLS. This data may not be complete. We recommend contacting the local school district to confirm school assignments for this home.

Get pre-qualified for a loan
At Zillow Home Loans, we can pre-qualify you in as little as 5 minutes with no impact to your credit score.An equal housing lender. NMLS #10287.
Sell for more on Zillow
Get a free Zillow Showcase℠ listing and you could sell for .
$442,800
2% more+ $8,856
With Zillow Showcase(estimated)
$451,656


