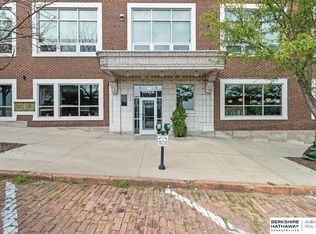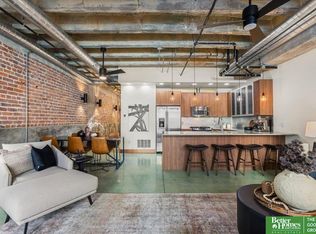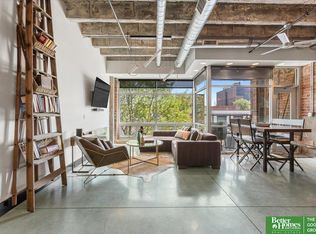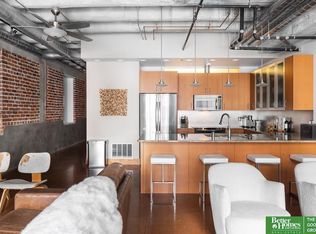Sold for $1,125,000 on 09/27/24
$1,125,000
1502 Jones St #501, Omaha, NE 68102
3beds
2,899sqft
Condominium
Built in 1924
-- sqft lot
$1,171,400 Zestimate®
$388/sqft
$2,656 Estimated rent
Maximize your home sale
Get more eyes on your listing so you can sell faster and for more.
Home value
$1,171,400
$1.08M - $1.28M
$2,656/mo
Zestimate® history
Loading...
Owner options
Explore your selling options
What's special
Whether you’re a patron of the arts, an urban gardener, or a fashion archivist, all your collections will look fabulous in this jaw-dropping 2899 sq. ft. downtown penthouse with 3 br, 2 baths, (one can serve as office, spare room, or home gym.) Floor-to-ceiling windows (w/automated shades) throughout, and a 730-square foot landscaped deck with gas fire table make this a coveted spot for fireworks (or any kind of) parties: the entire skyline is arrayed just for you. Industrial details, including the original red fire door and steel girders, evoke the building’s past lives and — along with a dual fireplace between the LR and primary — ratchet up the drama. The primary suite has a dual-entry double shower and is fully customized (including locking cabinets) for curated wardrobes and accessories. PH comes with private 2-car garage and custom storage, as well as negotiable features, fixtures, and furniture that have been selected exclusively for the space.
Zillow last checked: 8 hours ago
Listing updated: September 27, 2024 at 12:05pm
Listed by:
Billy Coburn 402-740-3130,
Better Homes and Gardens R.E.
Bought with:
Amanda VanHerpen, 20220775
BHHS Ambassador Real Estate
Source: GPRMLS,MLS#: 22403502
Facts & features
Interior
Bedrooms & bathrooms
- Bedrooms: 3
- Bathrooms: 2
- 3/4 bathrooms: 2
- Main level bathrooms: 2
Primary bedroom
- Features: Wall/Wall Carpeting, Window Covering, Fireplace, Ceiling Fan(s), Walk-In Closet(s)
- Level: Main
- Area: 272.95
- Dimensions: 18.1 x 15.08
Bedroom 2
- Features: Wall/Wall Carpeting, 9'+ Ceiling, Ceiling Fan(s)
- Level: Main
- Area: 143.94
- Dimensions: 13.05 x 11.03
Bedroom 3
- Features: 9'+ Ceiling, Concrete Floor
- Level: Main
- Area: 182.14
- Dimensions: 15.09 x 12.07
Primary bathroom
- Features: 3/4, Double Sinks
Family room
- Features: Window Covering, Fireplace, 9'+ Ceiling, Concrete Floor
- Level: Main
- Area: 352.16
- Dimensions: 22.01 x 16
Kitchen
- Features: 9'+ Ceiling, Dining Area, Pantry, Concrete Floor
- Level: Main
- Area: 204
- Dimensions: 17 x 12
Living room
- Features: Window Covering, 9'+ Ceiling, Concrete Floor, Sliding Glass Door
- Level: Main
- Area: 296.17
- Dimensions: 21.02 x 14.09
Basement
- Area: 0
Heating
- Electric, Heat Pump
Cooling
- Heat Pump
Appliances
- Included: Dishwasher, Disposal
Features
- High Ceilings, Ceiling Fan(s), Pantry
- Flooring: Concrete
- Doors: Sliding Doors
- Windows: Window Coverings
- Has basement: No
- Number of fireplaces: 1
- Fireplace features: Family Room, Direct-Vent Gas Fire, Master Bedroom
Interior area
- Total structure area: 2,899
- Total interior livable area: 2,899 sqft
- Finished area above ground: 2,899
- Finished area below ground: 0
Property
Parking
- Total spaces: 2
- Parking features: Underground, Garage Door Opener
- Garage spaces: 2
Features
- Patio & porch: Deck
- Fencing: None
Lot
- Dimensions: 5.28%
- Features: City Lot, Public Sidewalk
Details
- Parcel number: 1445611131
Construction
Type & style
- Home type: Condo
- Architectural style: Ranch,Contemporary
- Property subtype: Condominium
- Attached to another structure: Yes
Materials
- Brick
- Foundation: Block
- Roof: Flat,Membrane
Condition
- Not New and NOT a Model
- New construction: No
- Year built: 1924
Utilities & green energy
- Sewer: Public Sewer
- Water: Public
- Utilities for property: Cable Available, Electricity Available, Natural Gas Available, Water Available, Sewer Available
Community & neighborhood
Security
- Security features: Fire Sprinkler System
Location
- Region: Omaha
- Subdivision: Kimball Lofts
HOA & financial
HOA
- Has HOA: Yes
- HOA fee: $787 monthly
- Amenities included: Water
- Services included: Maintenance Structure, Maintenance Grounds, Snow Removal, Common Area Maintenance, Trash, Management
- Association name: Kimball Lofts HOA
Other
Other facts
- Listing terms: Conventional,Cash
- Ownership: Condominium
Price history
| Date | Event | Price |
|---|---|---|
| 9/27/2024 | Sold | $1,125,000-10%$388/sqft |
Source: | ||
| 8/21/2024 | Pending sale | $1,249,900$431/sqft |
Source: | ||
| 2/16/2024 | Listed for sale | $1,249,900$431/sqft |
Source: | ||
Public tax history
Tax history is unavailable.
Neighborhood: Market West
Nearby schools
GreatSchools rating
- 2/10Liberty Elementary SchoolGrades: PK-6Distance: 0.4 mi
- 3/10Norris Middle SchoolGrades: 6-8Distance: 2.5 mi
- 5/10Central High SchoolGrades: 9-12Distance: 0.6 mi
Schools provided by the listing agent
- Elementary: Liberty
- Middle: Norris
- High: Central
- District: Omaha
Source: GPRMLS. This data may not be complete. We recommend contacting the local school district to confirm school assignments for this home.

Get pre-qualified for a loan
At Zillow Home Loans, we can pre-qualify you in as little as 5 minutes with no impact to your credit score.An equal housing lender. NMLS #10287.
Sell for more on Zillow
Get a free Zillow Showcase℠ listing and you could sell for .
$1,171,400
2% more+ $23,428
With Zillow Showcase(estimated)
$1,194,828


