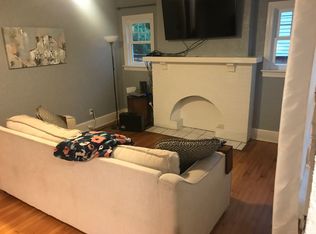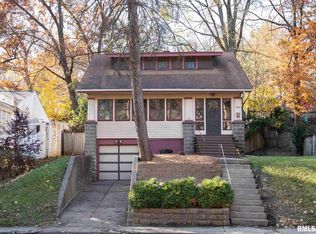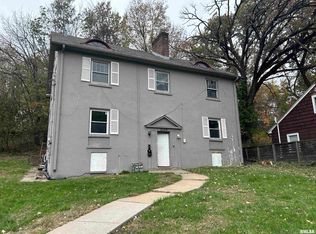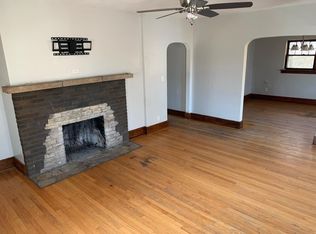Closed
$140,000
1502 Jersey Ridge Rd, Davenport, IA 52803
2beds
912sqft
Single Family Residence
Built in 1947
8,276.4 Square Feet Lot
$143,300 Zestimate®
$154/sqft
$1,187 Estimated rent
Home value
$143,300
$133,000 - $155,000
$1,187/mo
Zestimate® history
Loading...
Owner options
Explore your selling options
What's special
Full of character & timeless details, this 2-bedroom, 1-bath raised ranch in Davenport offers cozy living just minutes from the Village of East Davenport. The front & back yards are filled with low-maintenance plants & shrubs, creating a serene, garden-like setting. A covered front porch invites you in, where you'll find a spacious living room with an electric fireplace full of charm. The galley kitchen features butcherblock countertops, a decorative antique stove, & a vintage Hoosier cabinet, all staying with the home. Down the hall, two bedrooms with beautiful hardwood floors lead to a full bath complete with a classic clawfoot tub. The unfinished basement adds bonus space with a sizable bar ready for entertaining. Recent updates include: new garage floor & driveway (2024), new sump pit & pump (2024). Also staying: two window units, one freestanding A/C unit, electric fireplace, antique stove, & Hoosier cabinet. Don't miss this one-of-a-kind home bursting with character-schedule your showing today!
Zillow last checked: 8 hours ago
Listing updated: January 08, 2026 at 01:40am
Listing courtesy of:
Richard Bassford 309-292-3681,
RE/MAX Concepts Bettendorf
Bought with:
Troy Stierwalt
Realty One Group Opening Doors
Source: MRED as distributed by MLS GRID,MLS#: QC4262275
Facts & features
Interior
Bedrooms & bathrooms
- Bedrooms: 2
- Bathrooms: 1
- Full bathrooms: 1
Primary bedroom
- Features: Flooring (Hardwood)
- Level: Main
- Area: 130 Square Feet
- Dimensions: 10x13
Bedroom 2
- Features: Flooring (Hardwood)
- Level: Main
- Area: 99 Square Feet
- Dimensions: 9x11
Kitchen
- Features: Flooring (Vinyl)
- Level: Main
- Area: 126 Square Feet
- Dimensions: 7x18
Laundry
- Features: Flooring (Other)
- Level: Basement
- Area: 105 Square Feet
- Dimensions: 7x15
Living room
- Features: Flooring (Vinyl)
- Level: Main
- Area: 276 Square Feet
- Dimensions: 12x23
Heating
- Natural Gas
Cooling
- None
Appliances
- Included: Dishwasher, Dryer, Microwave, Range, Refrigerator, Washer, Gas Water Heater
Features
- Basement: Unfinished,Egress Window
- Number of fireplaces: 1
- Fireplace features: Electric, Living Room
Interior area
- Total interior livable area: 912 sqft
- Finished area below ground: 912
Property
Parking
- Total spaces: 1
- Parking features: Attached, Garage, Basement, Guest
- Attached garage spaces: 1
Features
- Patio & porch: Porch
Lot
- Size: 8,276 sqft
- Dimensions: 50x171x50x170
- Features: Sloped, Wooded
Details
- Parcel number: E001305
- Other equipment: Sump Pump
Construction
Type & style
- Home type: SingleFamily
- Architectural style: Step Ranch
- Property subtype: Single Family Residence
Materials
- Vinyl Siding
- Foundation: Block
Condition
- New construction: No
- Year built: 1947
Utilities & green energy
- Sewer: Public Sewer
- Water: Public
Community & neighborhood
Location
- Region: Davenport
- Subdivision: Whitakers
Other
Other facts
- Listing terms: Cash
Price history
| Date | Event | Price |
|---|---|---|
| 5/23/2025 | Sold | $140,000-6.6%$154/sqft |
Source: | ||
| 4/21/2025 | Pending sale | $149,900$164/sqft |
Source: | ||
| 4/15/2025 | Listed for sale | $149,900+11%$164/sqft |
Source: | ||
| 2/24/2025 | Listing removed | -- |
Source: Owner Report a problem | ||
| 2/16/2025 | Listed for sale | $135,000-12.8%$148/sqft |
Source: Owner Report a problem | ||
Public tax history
| Year | Property taxes | Tax assessment |
|---|---|---|
| 2024 | $1,606 +6.1% | $114,460 +11.7% |
| 2023 | $1,514 -0.4% | $102,510 +28.5% |
| 2022 | $1,520 -3.9% | $79,800 |
Find assessor info on the county website
Neighborhood: 52803
Nearby schools
GreatSchools rating
- 4/10Mckinley Elementary SchoolGrades: K-6Distance: 0.3 mi
- 2/10Sudlow Intermediate SchoolGrades: 7-8Distance: 0.7 mi
- 2/10Central High SchoolGrades: 9-12Distance: 1.8 mi
Schools provided by the listing agent
- High: Davenport Central
Source: MRED as distributed by MLS GRID. This data may not be complete. We recommend contacting the local school district to confirm school assignments for this home.

Get pre-qualified for a loan
At Zillow Home Loans, we can pre-qualify you in as little as 5 minutes with no impact to your credit score.An equal housing lender. NMLS #10287.



