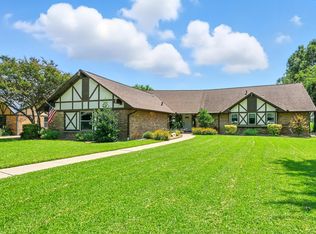Sold on 01/31/25
Price Unknown
1502 Inverness Rd, Mansfield, TX 76063
4beds
3,387sqft
Single Family Residence
Built in 1979
0.4 Acres Lot
$530,200 Zestimate®
$--/sqft
$7,822 Estimated rent
Home value
$530,200
$488,000 - $573,000
$7,822/mo
Zestimate® history
Loading...
Owner options
Explore your selling options
What's special
Welcome to your personal retreat, ideally located on the 5th hole of the beautiful Pecan Course at Walnut Creek Country Club! This 4-bedroom, 3.5-bathroom home is perfectly positioned to offer both breathtaking views and a lifestyle of luxury.
Step inside and be drawn to the stunning backyard oasis visible through the expansive picture windows. Designed for ultimate relaxation and entertaining, the outdoor space features a swim-up bar and a hot tub – everything you need to unwind or host in style.
Beyond the incredible location, this home offers seamless indoor-outdoor living with a bonus room that opens to the covered patio, creating the perfect space to enjoy the serene surroundings. With updates like newer windows, a cedar-lined primary closet, and a 50-year steel roof, this home combines elegance, practicality, and charm.
Don’t miss the chance to call this rare gem home – where every day feels like a getaway!
Zillow last checked: 8 hours ago
Listing updated: June 19, 2025 at 07:23pm
Listed by:
Kim Reeves 0670811 pam@peakpointhomestx.com,
Peak Point Real Estate 817-291-1420
Bought with:
Jill Varrichio
eXp Realty, LLC
Source: NTREIS,MLS#: 20738154
Facts & features
Interior
Bedrooms & bathrooms
- Bedrooms: 4
- Bathrooms: 4
- Full bathrooms: 3
- 1/2 bathrooms: 1
Primary bedroom
- Level: Second
- Dimensions: 19 x 12
Bedroom
- Level: Second
- Dimensions: 14 x 10
Bedroom
- Level: Second
- Dimensions: 13 x 14
Primary bathroom
- Level: Second
- Dimensions: 9 x 12
Bonus room
- Level: First
- Dimensions: 14 x 16
Breakfast room nook
- Level: First
- Dimensions: 11 x 18
Dining room
- Level: First
- Dimensions: 12 x 14
Family room
- Level: First
- Dimensions: 18 x 24
Other
- Level: Second
- Dimensions: 6 x 10
Other
- Level: First
- Dimensions: 8 x 5
Half bath
- Level: First
- Dimensions: 3 x 4
Kitchen
- Level: First
- Dimensions: 13 x 11
Laundry
- Level: First
- Dimensions: 5 x 6
Living room
- Level: First
- Dimensions: 13 x 24
Office
- Level: First
- Dimensions: 14 x 9
Heating
- Central, Electric
Cooling
- Central Air, Ceiling Fan(s), Electric
Appliances
- Included: Double Oven, Dishwasher, Electric Oven, Gas Cooktop, Disposal
- Laundry: Washer Hookup, Electric Dryer Hookup
Features
- Wet Bar, Built-in Features, Decorative/Designer Lighting Fixtures, Double Vanity, High Speed Internet, Cable TV, Walk-In Closet(s)
- Flooring: Carpet, Ceramic Tile, Wood
- Has basement: No
- Number of fireplaces: 2
- Fireplace features: Masonry, Wood Burning
Interior area
- Total interior livable area: 3,387 sqft
Property
Parking
- Total spaces: 3
- Parking features: Garage Faces Rear
- Attached garage spaces: 3
Features
- Levels: Two
- Stories: 2
- Patio & porch: Balcony, Covered
- Exterior features: Balcony, Outdoor Grill, Private Yard, Rain Gutters
- Pool features: Gunite, In Ground, Pool, Pool Sweep
- Has spa: Yes
- Spa features: Hot Tub
- Fencing: Metal,Wood
Lot
- Size: 0.40 Acres
- Features: Back Yard, Irregular Lot, Lawn, Landscaped, On Golf Course, Subdivision, Sprinkler System
Details
- Parcel number: 03291170
Construction
Type & style
- Home type: SingleFamily
- Architectural style: Traditional,Detached
- Property subtype: Single Family Residence
Materials
- Brick
- Foundation: Slab
- Roof: Composition
Condition
- Year built: 1979
Utilities & green energy
- Sewer: Public Sewer
- Water: Public
- Utilities for property: Sewer Available, Water Available, Cable Available
Community & neighborhood
Security
- Security features: Smoke Detector(s)
Location
- Region: Mansfield
- Subdivision: Walnut Creek Valley Add
Other
Other facts
- Listing terms: Cash,Conventional,VA Loan
Price history
| Date | Event | Price |
|---|---|---|
| 1/31/2025 | Sold | -- |
Source: NTREIS #20738154 | ||
| 12/17/2024 | Pending sale | $550,000$162/sqft |
Source: NTREIS #20738154 | ||
| 12/8/2024 | Contingent | $550,000$162/sqft |
Source: NTREIS #20738154 | ||
| 12/2/2024 | Price change | $550,000-7.6%$162/sqft |
Source: NTREIS #20738154 | ||
| 11/15/2024 | Price change | $595,000-4.8%$176/sqft |
Source: NTREIS #20738154 | ||
Public tax history
| Year | Property taxes | Tax assessment |
|---|---|---|
| 2024 | $9,578 +6.7% | $516,000 +5.3% |
| 2023 | $8,980 -11% | $490,000 +13.7% |
| 2022 | $10,088 +3.7% | $431,024 +12.1% |
Find assessor info on the county website
Neighborhood: Walnut Creek
Nearby schools
GreatSchools rating
- 7/10J L Boren Elementary SchoolGrades: PK-4Distance: 0.4 mi
- 9/10Brooks Wester Middle SchoolGrades: 6-8Distance: 0.4 mi
- 8/10Mansfield High SchoolGrades: 9-12Distance: 2.3 mi
Schools provided by the listing agent
- Elementary: Boren
- Middle: Wester
- High: Mansfield
- District: Mansfield ISD
Source: NTREIS. This data may not be complete. We recommend contacting the local school district to confirm school assignments for this home.
Get a cash offer in 3 minutes
Find out how much your home could sell for in as little as 3 minutes with a no-obligation cash offer.
Estimated market value
$530,200
Get a cash offer in 3 minutes
Find out how much your home could sell for in as little as 3 minutes with a no-obligation cash offer.
Estimated market value
$530,200
