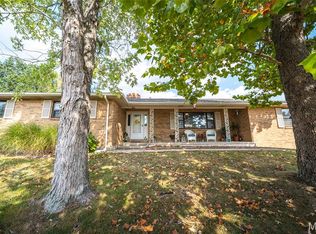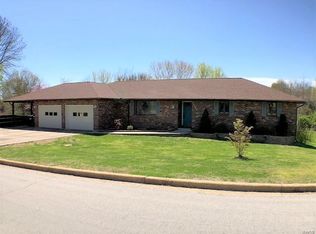Closed
Listing Provided by:
Michael E Woessner 573-364-8111,
Investment Realty, Inc.
Bought with: EXP Realty, LLC
Price Unknown
1502 Independence Rd, Rolla, MO 65401
4beds
2,052sqft
Single Family Residence
Built in 1972
0.36 Acres Lot
$251,000 Zestimate®
$--/sqft
$2,241 Estimated rent
Home value
$251,000
Estimated sales range
Not available
$2,241/mo
Zestimate® history
Loading...
Owner options
Explore your selling options
What's special
This spacious tri-level home offers 4 bedrooms, 2 full baths, and 2 half baths, providing plenty of room for comfortable living. With 2,052 m/l sq. ft., this home features a partially finished basement, adding extra space for a family room, office, or hobby area. The attached four-car garage includes a workshop area and a half bath, perfect for storage, projects, or additional workspace.
Situated on a 0.36-acre lot in Heritage Heights Addition, the property boasts mature trees and landscaping, creating a welcoming outdoor space. A large 12x24 deck with built-in seating is perfect for entertaining, while the partially fenced yard provides privacy. Additional storage is available with an 8x10 portable shed.
Inside, the home features a well-equipped kitchen with appliances included, thermal windows for energy efficiency, and a functional layout. Conveniently located near schools, shopping, and dining, this home offers a fantastic blend of space, comfort, and practicality.
Zillow last checked: 8 hours ago
Listing updated: July 16, 2025 at 09:49am
Listing Provided by:
Michael E Woessner 573-364-8111,
Investment Realty, Inc.
Bought with:
Maggie E French, 2021010744
EXP Realty, LLC
Source: MARIS,MLS#: 25020150 Originating MLS: South Central Board of REALTORS
Originating MLS: South Central Board of REALTORS
Facts & features
Interior
Bedrooms & bathrooms
- Bedrooms: 4
- Bathrooms: 4
- Full bathrooms: 2
- 1/2 bathrooms: 2
- Main level bathrooms: 1
- Main level bedrooms: 1
Bathroom
- Level: Lower
- Area: 20
- Dimensions: 4 x 5
Bathroom
- Level: Main
- Area: 24
- Dimensions: 4 x 6
Bathroom
- Level: Upper
- Area: 40
- Dimensions: 5 x 8
Bathroom
- Level: Upper
- Area: 63
- Dimensions: 7 x 9
Other
- Level: Main
- Area: 110
- Dimensions: 10 x 11
Other
- Level: Upper
- Area: 169
- Dimensions: 13 x 13
Other
- Level: Upper
- Area: 156
- Dimensions: 12 x 13
Other
- Level: Upper
- Area: 110
- Dimensions: 10 x 11
Dining room
- Level: Main
- Area: 120
- Dimensions: 10 x 12
Kitchen
- Level: Main
- Area: 144
- Dimensions: 12 x 12
Laundry
- Level: Lower
- Area: 288
- Dimensions: 16 x 18
Laundry
- Level: Main
- Area: 264
- Dimensions: 11 x 24
Living room
- Level: Main
- Area: 350
- Dimensions: 14 x 25
Heating
- Forced Air, Natural Gas
Cooling
- Central Air, Electric
Appliances
- Included: Dishwasher, Disposal, Microwave, Electric Range, Electric Oven, Gas Range, Gas Oven, Refrigerator, Propane Water Heater, Water Softener Rented
Features
- Workshop/Hobby Area, Kitchen/Dining Room Combo, Custom Cabinetry
- Flooring: Carpet
- Windows: Insulated Windows, Tilt-In Windows
- Basement: Partially Finished
- Number of fireplaces: 1
- Fireplace features: Family Room
Interior area
- Total structure area: 2,052
- Total interior livable area: 2,052 sqft
- Finished area above ground: 2,052
Property
Parking
- Total spaces: 4
- Parking features: RV Access/Parking, Attached, Garage, Detached, Storage, Workshop in Garage
- Attached garage spaces: 4
Features
- Levels: Multi/Split
- Patio & porch: Deck, Patio
Lot
- Size: 0.36 Acres
- Dimensions: 82 x 148 x 106 x 123
- Features: Corner Lot
Details
- Additional structures: Outbuilding
- Parcel number: 71103.206031001024.000
- Special conditions: Standard
Construction
Type & style
- Home type: SingleFamily
- Architectural style: Split Level,Traditional
- Property subtype: Single Family Residence
Materials
- Brick Veneer, Vinyl Siding
Condition
- Year built: 1972
Utilities & green energy
- Sewer: Public Sewer
- Water: Public
- Utilities for property: Natural Gas Available
Community & neighborhood
Location
- Region: Rolla
- Subdivision: Heritage Heights
Other
Other facts
- Listing terms: Cash,Conventional,FHA,Other
- Ownership: Private
- Road surface type: Concrete
Price history
| Date | Event | Price |
|---|---|---|
| 7/16/2025 | Sold | -- |
Source: | ||
| 7/9/2025 | Pending sale | $259,900$127/sqft |
Source: | ||
| 6/2/2025 | Contingent | $259,900$127/sqft |
Source: | ||
| 5/16/2025 | Price change | $259,900-6.3%$127/sqft |
Source: | ||
| 4/9/2025 | Listed for sale | $277,500$135/sqft |
Source: | ||
Public tax history
| Year | Property taxes | Tax assessment |
|---|---|---|
| 2024 | $1,893 -0.6% | $35,210 |
| 2023 | $1,905 +17.7% | $35,210 |
| 2022 | $1,618 -0.7% | $35,210 |
Find assessor info on the county website
Neighborhood: 65401
Nearby schools
GreatSchools rating
- 5/10Rolla Middle SchoolGrades: 4-6Distance: 0.8 mi
- 5/10Rolla Jr. High SchoolGrades: 7-8Distance: 0.9 mi
- 5/10Rolla Sr. High SchoolGrades: 9-12Distance: 1.2 mi
Schools provided by the listing agent
- Elementary: Harry S. Truman Elem.
- Middle: Rolla Middle
- High: Rolla Sr. High
Source: MARIS. This data may not be complete. We recommend contacting the local school district to confirm school assignments for this home.

