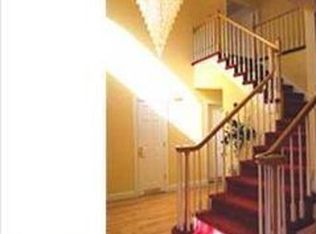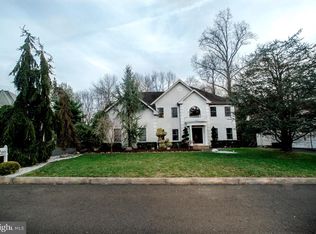Welcome home to 1502 Hilltop Terrace, a 2001 Betz built home. The park like setting with very private backyard coupled with the Cul-de-sac street, and being just a stone's throw away from Lorimer Park, as well as the excellent schools, make this home's location invaluable. Features include: 4 bedrooms, 2.5 baths, 2 car garage with custom cabinetry and storage, driveway parking for 4+ cars, foyer entry with vaulted ceilings, completely finished walk-out basement, and amazing hardwood flooring throughout. This open floor plan includes a formal living room with a gas fireplace and lots of windows that opens to a bright dining room right off the spacious kitchen. Opposite the living room is a den/office with french doors. A cozy sunken family room with cathedral ceiling and wood burning fireplace is open to the breakfast room and a large upgraded kitchen with a center island, high end stainless steel appliances, double sink and much more. Both the breakfast area and the family room offer sliding glass doors out to the two-tier deck that is in pristine condition. Upstairs are all the bedrooms, including a Master suite with his and hers walk-in closets and a full bath. The 3 additional bedrooms are spacious and all the closets have been custom organized. Impressive space in the finished walk-out basement is ideal for entertaining and relaxing, it even includes storage and a slider to the private and paved patio space. Don't wait to schedule your tour for this special home.
This property is off market, which means it's not currently listed for sale or rent on Zillow. This may be different from what's available on other websites or public sources.


