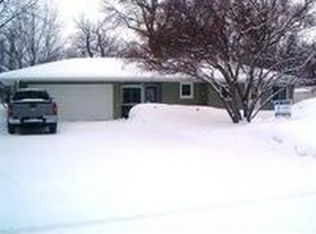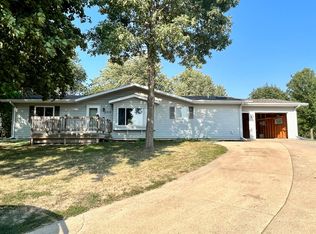2 STORY HOME WITH LOTS OF SPACE. Main floor laundry and it also has a separate dining area, enclosed porches on the main floor and upper floor. Kitchen also has a dining area. Property is situated on a nice big lot that is 132 x 165.IT ALSO HAS AN ATTACHED 3 CAR GARAGE WITH A PAVED DRIVEWAY.
This property is off market, which means it's not currently listed for sale or rent on Zillow. This may be different from what's available on other websites or public sources.


