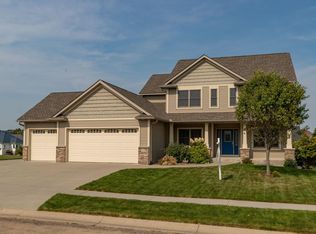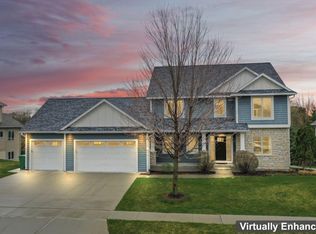Closed
$750,000
1502 Greystone Ln SW, Rochester, MN 55902
4beds
4,096sqft
Single Family Residence
Built in 2001
0.95 Acres Lot
$789,400 Zestimate®
$183/sqft
$3,790 Estimated rent
Home value
$789,400
$718,000 - $868,000
$3,790/mo
Zestimate® history
Loading...
Owner options
Explore your selling options
What's special
A rare opportunity has emerged to acquire a meticulously maintained property in the coveted Greystone addition. This house showcases top-tier quality and amenities across all three levels, including heated tile and hardwood floors, granite counters, beautiful cabinetry and woodwork, spacious rooms with an open layout, a potential second kitchen and laundry area, and walk-in closets in every bedroom. Energy-efficient features like spray foam insulation in walls and attic help keep utility costs low. The home also offers a washer & dryer on the main level as well as the lower level. Enjoy the front porch or the tranquil fenced backyard resembling a park, all on nearly an acre. Adjacent to a playground park and close to public transportation, this home offers both luxury and convenience. Contact us now to arrange a private tour of this exceptional residence!
Zillow last checked: 8 hours ago
Listing updated: September 05, 2025 at 11:18pm
Listed by:
Kyle Furniss 507-481-7379,
Edina Realty, Inc.
Bought with:
Adam Howell
Coldwell Banker Realty
Source: NorthstarMLS as distributed by MLS GRID,MLS#: 6565150
Facts & features
Interior
Bedrooms & bathrooms
- Bedrooms: 4
- Bathrooms: 4
- Full bathrooms: 3
- 1/2 bathrooms: 1
Bedroom 1
- Level: Second
- Area: 270 Square Feet
- Dimensions: 18x15
Bedroom 2
- Level: Second
- Area: 169 Square Feet
- Dimensions: 13x13
Bedroom 3
- Level: Second
- Area: 144 Square Feet
- Dimensions: 12x12
Bedroom 4
- Level: Lower
- Area: 280 Square Feet
- Dimensions: 20x14
Bathroom
- Level: Main
- Area: 24 Square Feet
- Dimensions: 6x4
Bathroom
- Level: Second
- Area: 135 Square Feet
- Dimensions: 15x9
Bathroom
- Level: Second
- Area: 55 Square Feet
- Dimensions: 11x5
Bathroom
- Level: Lower
- Area: 75 Square Feet
- Dimensions: 15x5
Den
- Level: Main
- Area: 130 Square Feet
- Dimensions: 10x13
Dining room
- Level: Main
- Area: 182 Square Feet
- Dimensions: 14x13
Family room
- Level: Lower
- Area: 360 Square Feet
- Dimensions: 30x12
Great room
- Level: Main
- Area: 255 Square Feet
- Dimensions: 17x15
Kitchen
- Level: Main
- Area: 336 Square Feet
- Dimensions: 24x14
Kitchen 2nd
- Level: Lower
- Area: 182 Square Feet
- Dimensions: 13x14
Living room
- Level: Main
- Area: 195 Square Feet
- Dimensions: 15x13
Mud room
- Level: Main
- Area: 24 Square Feet
- Dimensions: 6x4
Heating
- Boiler, Forced Air, Fireplace(s), Hot Water, Radiant Floor
Cooling
- Central Air
Appliances
- Included: Air-To-Air Exchanger, Dishwasher, Disposal, Dryer, Gas Water Heater, Microwave, Range, Refrigerator, Stainless Steel Appliance(s), Water Softener Owned
Features
- Basement: Daylight,Drainage System,Egress Window(s),Finished,Full,Concrete,Sump Pump
- Number of fireplaces: 1
- Fireplace features: Gas
Interior area
- Total structure area: 4,096
- Total interior livable area: 4,096 sqft
- Finished area above ground: 2,624
- Finished area below ground: 1,392
Property
Parking
- Total spaces: 3
- Parking features: Attached, Concrete
- Attached garage spaces: 3
Accessibility
- Accessibility features: None
Features
- Levels: Two
- Stories: 2
- Patio & porch: Deck, Front Porch
Lot
- Size: 0.95 Acres
- Dimensions: 160 x 258
- Features: Many Trees
Details
- Foundation area: 1472
- Parcel number: 642212059373
- Zoning description: Residential-Single Family
Construction
Type & style
- Home type: SingleFamily
- Property subtype: Single Family Residence
Materials
- Brick/Stone, Shake Siding, Steel Siding
- Roof: Age 8 Years or Less
Condition
- Age of Property: 24
- New construction: No
- Year built: 2001
Utilities & green energy
- Electric: 200+ Amp Service
- Gas: Natural Gas
- Sewer: City Sewer/Connected
- Water: City Water/Connected
Community & neighborhood
Location
- Region: Rochester
- Subdivision: Greystone City
HOA & financial
HOA
- Has HOA: No
Other
Other facts
- Road surface type: Paved
Price history
| Date | Event | Price |
|---|---|---|
| 9/5/2024 | Sold | $750,000$183/sqft |
Source: | ||
| 7/22/2024 | Pending sale | $750,000$183/sqft |
Source: | ||
| 7/12/2024 | Listed for sale | $750,000+2.8%$183/sqft |
Source: | ||
| 5/3/2023 | Listing removed | -- |
Source: | ||
| 2/2/2023 | Price change | $729,900-2.7%$178/sqft |
Source: | ||
Public tax history
| Year | Property taxes | Tax assessment |
|---|---|---|
| 2025 | $8,405 +11.7% | $704,300 +20.6% |
| 2024 | $7,526 | $584,100 +0.6% |
| 2023 | -- | $580,400 +8.6% |
Find assessor info on the county website
Neighborhood: 55902
Nearby schools
GreatSchools rating
- 7/10Bamber Valley Elementary SchoolGrades: PK-5Distance: 1.3 mi
- 4/10Willow Creek Middle SchoolGrades: 6-8Distance: 2.2 mi
- 9/10Mayo Senior High SchoolGrades: 8-12Distance: 2.6 mi
Schools provided by the listing agent
- Elementary: Bamber Valley
- Middle: Willow Creek
- High: Mayo
Source: NorthstarMLS as distributed by MLS GRID. This data may not be complete. We recommend contacting the local school district to confirm school assignments for this home.
Get a cash offer in 3 minutes
Find out how much your home could sell for in as little as 3 minutes with a no-obligation cash offer.
Estimated market value$789,400
Get a cash offer in 3 minutes
Find out how much your home could sell for in as little as 3 minutes with a no-obligation cash offer.
Estimated market value
$789,400

