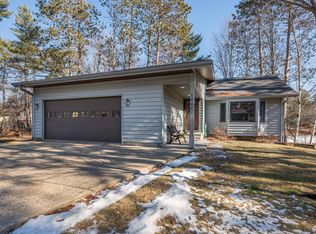Closed
$367,500
1502 Fraser Dr, Grand Rapids, MN 55744
4beds
2,527sqft
Single Family Residence
Built in 1976
0.63 Acres Lot
$397,500 Zestimate®
$145/sqft
$2,504 Estimated rent
Home value
$397,500
$366,000 - $429,000
$2,504/mo
Zestimate® history
Loading...
Owner options
Explore your selling options
What's special
Modernly updated with welcoming neutral tones, this 4 bedroom, 3 bath home is ready for new memories. You’ll appreciate the spacious, open concept kitchen/dining/living area, complete with center island, built-in bookshelves, & sliding door to a fenced backyard. The impressive area makes hosting friends & family truly effortless. All 4 bedrooms are located on the main floor, including a primary suite with 9 x 10 closet & spa-inspired 0.75 bath with walk-in shower. An additional full bath is conveniently located near the other bedrooms. The lower level hosts an oversized family room to be utilized for movie nights, game area, or toy room. A bonus room, currently used for guests, could easily convert to a 5th bedroom by installing an egress window. Storage area, laundry room, & 0.75 bath are also in the lower space. Situated on a double, corner lot the property includes an attached insulated garage, as well as a 2 stall detached garage.
Zillow last checked: 8 hours ago
Listing updated: May 06, 2025 at 02:01pm
Listed by:
LUKE GARNER 218-259-5342,
COLDWELL BANKER NORTHWOODS
Bought with:
Malcolm Wallaker
EDGE OF THE WILDERNESS REALTY
Source: NorthstarMLS as distributed by MLS GRID,MLS#: 6393759
Facts & features
Interior
Bedrooms & bathrooms
- Bedrooms: 4
- Bathrooms: 3
- Full bathrooms: 1
- 3/4 bathrooms: 2
Bedroom 1
- Level: Main
- Area: 305.76 Square Feet
- Dimensions: 11.2 x 27.3
Bedroom 2
- Level: Main
- Area: 94.74 Square Feet
- Dimensions: 9.11 x 10.4
Bedroom 3
- Level: Main
- Area: 130 Square Feet
- Dimensions: 10 x 13
Bedroom 4
- Level: Main
- Area: 119.9 Square Feet
- Dimensions: 10.9 x 11
Bonus room
- Level: Lower
- Area: 141.75 Square Feet
- Dimensions: 10.5 x 13.5
Dining room
- Level: Main
- Area: 106.7 Square Feet
- Dimensions: 9.7 x 11
Family room
- Level: Lower
- Area: 494 Square Feet
- Dimensions: 13 x 38
Kitchen
- Level: Main
- Area: 218.3 Square Feet
- Dimensions: 11.8 x 18.5
Living room
- Level: Main
- Area: 420 Square Feet
- Dimensions: 15 x 28
Heating
- Forced Air
Cooling
- Central Air
Appliances
- Included: Dishwasher, Dryer, Microwave, Range, Refrigerator, Washer
Features
- Basement: Block
- Has fireplace: No
Interior area
- Total structure area: 2,527
- Total interior livable area: 2,527 sqft
- Finished area above ground: 1,906
- Finished area below ground: 621
Property
Parking
- Total spaces: 4
- Parking features: Attached, Detached, Insulated Garage
- Attached garage spaces: 4
- Details: Garage Dimensions (20 x 21 and 24 x 26)
Accessibility
- Accessibility features: None
Features
- Levels: One
- Stories: 1
- Patio & porch: Deck
- Fencing: Partial
Lot
- Size: 0.63 Acres
- Features: Corner Lot
Details
- Additional structures: Additional Garage
- Foundation area: 1906
- Additional parcels included: 916050220
- Parcel number: 916050210
- Zoning description: Residential-Single Family
Construction
Type & style
- Home type: SingleFamily
- Property subtype: Single Family Residence
Materials
- Vinyl Siding
- Roof: Asphalt
Condition
- Age of Property: 49
- New construction: No
- Year built: 1976
Utilities & green energy
- Electric: 200+ Amp Service, Power Company: Grand Rapids Public Utilities
- Gas: Natural Gas
- Sewer: City Sewer/Connected
- Water: City Water/Connected
Community & neighborhood
Location
- Region: Grand Rapids
- Subdivision: Mcgowans 1st Add To Gr
HOA & financial
HOA
- Has HOA: No
Other
Other facts
- Road surface type: Paved
Price history
| Date | Event | Price |
|---|---|---|
| 8/14/2023 | Sold | $367,500-2%$145/sqft |
Source: | ||
| 8/3/2023 | Pending sale | $375,000$148/sqft |
Source: | ||
| 6/28/2023 | Listed for sale | $375,000+33.9%$148/sqft |
Source: | ||
| 7/31/2020 | Sold | $280,000-3.1%$111/sqft |
Source: | ||
| 7/28/2020 | Pending sale | $289,000$114/sqft |
Source: COLDWELL BANKER NORTHWOODS #5558325 | ||
Public tax history
| Year | Property taxes | Tax assessment |
|---|---|---|
| 2024 | $364 +4% | $24,900 +1.6% |
| 2023 | $350 -2.2% | $24,500 |
| 2022 | $358 +4.7% | -- |
Find assessor info on the county website
Neighborhood: 55744
Nearby schools
GreatSchools rating
- 7/10West Rapids ElementaryGrades: K-5Distance: 1.6 mi
- 5/10Robert J. Elkington Middle SchoolGrades: 6-8Distance: 2.1 mi
- 7/10Grand Rapids Senior High SchoolGrades: 9-12Distance: 2.3 mi

Get pre-qualified for a loan
At Zillow Home Loans, we can pre-qualify you in as little as 5 minutes with no impact to your credit score.An equal housing lender. NMLS #10287.

