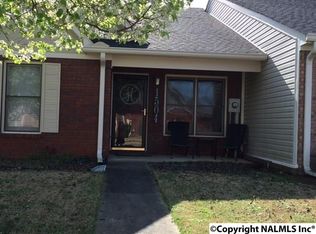END UNIT TOWN HOME WITH SIDE YARD AND LARGE COVERED PATIO! 2 Bedrooms and two baths. Master bedroom has spacious sitting room/study area, hardwood flooring, walk in master closet, walk in master shower. Great room features hardwood flooring, tray ceiling and corner gas log fireplace. Open kitchen and dining area that features pantry, built in desk, ceramic tile flooring. Laundry room offers lots of extra space for storage and plenty of room to do your laundry! Large side yard with privacy fence, shed and large covered patio. Single attached rear entry garage and extra parking space and covered back patio. Storm windows, dimensional roof installed 2011, brick and vinyl exterior
This property is off market, which means it's not currently listed for sale or rent on Zillow. This may be different from what's available on other websites or public sources.
