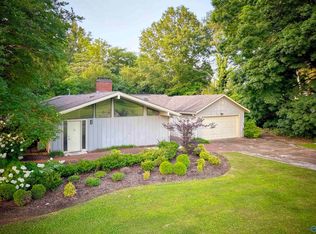Sold for $299,831
$299,831
1502 Fairway Dr SE, Decatur, AL 35601
3beds
2,262sqft
Single Family Residence
Built in ----
-- sqft lot
$303,100 Zestimate®
$133/sqft
$1,858 Estimated rent
Home value
$303,100
$279,000 - $327,000
$1,858/mo
Zestimate® history
Loading...
Owner options
Explore your selling options
What's special
Welcome Home!! One level living!! Located minutes from local shopping and dining, I65/565! This exquisite estate offers spacious living areas with hardwood floors. The cook's kitchen features granite and detailed tile work! The detached two car garage is a perfect hobby or storage area!! This home will MOVE YOU!!
Zillow last checked: 8 hours ago
Listing updated: August 31, 2024 at 12:51pm
Listed by:
Jeremy Jones 256-466-4675,
Parker Real Estate Res.LLC,
Walker Jones 256-616-6602,
Parker Real Estate Res.LLC
Bought with:
Melek Davis, 135663
The Grisham Group, LLC
Source: ValleyMLS,MLS#: 21855461
Facts & features
Interior
Bedrooms & bathrooms
- Bedrooms: 3
- Bathrooms: 2
- Full bathrooms: 2
Primary bedroom
- Features: Ceiling Fan(s)
- Level: First
- Area: 195
- Dimensions: 15 x 13
Bedroom 2
- Features: Ceiling Fan(s)
- Level: First
- Area: 154
- Dimensions: 14 x 11
Bedroom 3
- Level: First
- Area: 156
- Dimensions: 13 x 12
Dining room
- Features: Wood Floor
- Level: First
- Area: 195
- Dimensions: 15 x 13
Kitchen
- Features: Granite Counters
- Level: First
- Area: 132
- Dimensions: 12 x 11
Living room
- Features: Wood Floor
- Level: First
- Area: 345
- Dimensions: 23 x 15
Den
- Features: Wood Floor
- Level: First
- Area: 312
- Dimensions: 24 x 13
Heating
- Central 1
Cooling
- Central 1
Features
- Basement: Crawl Space
- Number of fireplaces: 2
- Fireplace features: Two
Interior area
- Total interior livable area: 2,262 sqft
Property
Parking
- Parking features: Garage-Two Car, Garage-Detached
Features
- Levels: One
- Stories: 1
Lot
- Dimensions: 103 x 166 x 148 x 14 x 52
Details
- Parcel number: 03 09 32 1 004 046.000
Construction
Type & style
- Home type: SingleFamily
- Architectural style: Ranch
- Property subtype: Single Family Residence
Condition
- New construction: No
Utilities & green energy
- Sewer: Public Sewer
- Water: Public
Community & neighborhood
Location
- Region: Decatur
- Subdivision: Country Club Gardens
Price history
| Date | Event | Price |
|---|---|---|
| 8/30/2024 | Sold | $299,831$133/sqft |
Source: | ||
| 8/23/2024 | Pending sale | $299,831$133/sqft |
Source: | ||
| 8/5/2024 | Contingent | $299,831$133/sqft |
Source: | ||
| 7/30/2024 | Price change | $299,831-14.3%$133/sqft |
Source: | ||
| 7/17/2024 | Price change | $349,993-3.8%$155/sqft |
Source: | ||
Public tax history
| Year | Property taxes | Tax assessment |
|---|---|---|
| 2024 | $1,901 | $41,960 |
| 2023 | $1,901 | $41,960 |
| 2022 | $1,901 +13.5% | $41,960 +13.5% |
Find assessor info on the county website
Neighborhood: 35601
Nearby schools
GreatSchools rating
- 8/10Walter Jackson Elementary SchoolGrades: K-5Distance: 0.7 mi
- 4/10Decatur Middle SchoolGrades: 6-8Distance: 1.8 mi
- 5/10Decatur High SchoolGrades: 9-12Distance: 1.7 mi
Schools provided by the listing agent
- Elementary: Walter Jackson
- Middle: Decatur Middle School
- High: Decatur High
Source: ValleyMLS. This data may not be complete. We recommend contacting the local school district to confirm school assignments for this home.
Get pre-qualified for a loan
At Zillow Home Loans, we can pre-qualify you in as little as 5 minutes with no impact to your credit score.An equal housing lender. NMLS #10287.
Sell for more on Zillow
Get a Zillow Showcase℠ listing at no additional cost and you could sell for .
$303,100
2% more+$6,062
With Zillow Showcase(estimated)$309,162
