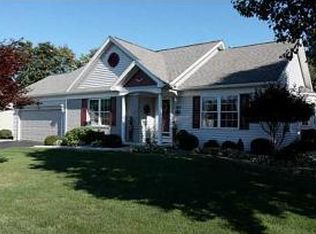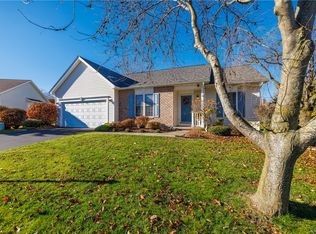Welcome to 1502 English Road! Newer ranch you wont want to miss features open concept kitchen, family, and dining area with vaulted ceilings. Large sliding glass doors lead from kitchen down to backyard patio and firepit. Numerous recent upgrades make this property shine including a movie theater room adding 180 square feet of permitted finished space in the basement with egress window (2018). Primary suite includes remodeled primary bathroom with tiled shower and brushed nickel fixtures (2021) and custom closet organizer in walk-in closet. New carpets throughout (2020) and high efficiency tankless water heater (2020). Custom-built storage shed (2017) with vinyl siding and asphalt shingles perfectly matches the house. New dishwasher (2020) and disposal (2020) in deep basin sink. Centrally located first floor laundry room with loads of storage,doubles as second pantry. showings begin on Friday June 10th at 9am. offers due Tuesday June 14th at noon*$50 a year association fee to clean and maintain drainage in backyard.
This property is off market, which means it's not currently listed for sale or rent on Zillow. This may be different from what's available on other websites or public sources.

