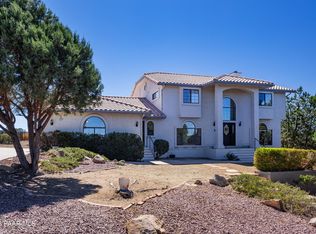Back on market and better than ever after improvements to roof and around the home. This property sits on a .83 acre lot bordering reservation land. Very hard-to-find RV garage + an additional 2 car garage and REAL heated WORKSHOP to die for! All w/epoxy floors. ELEVATOR up from the garage and workshop make this two story home so easy to live in. Inside find a true GOURMET kitchen w/solid surface counter tops, huge island w/prep sink, 6 burner gas range. Spacious open floor plan w/vaulted ceilings, gas FP, gorgeous wood floors, bar for entertaining & VIEWS out every window! Deck features outdoor grill, sun shades, GORGEOUS sunsets. Master BR has additional permitted 272 sf office/nursery or work out room. 1/2 BA, 2 additional bedrooms. RV dump and hookups, dog run. Wow! This is it!
This property is off market, which means it's not currently listed for sale or rent on Zillow. This may be different from what's available on other websites or public sources.
